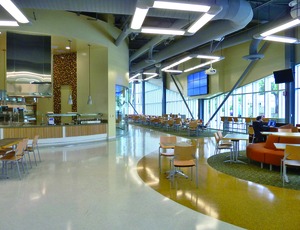Best Sports/Entertainment Project


This $30-million project consisted of the phased renovation and expansion of PGE Park to accommodate Major League Soccer's Portland Timbers. Two separate phases of work at the stadium, now called Jeld-Wen Field, were completed over successive baseball and soccer off-seasons.
The project included the addition of a new low-impact synthetic playing field, a cantilevered roof covering most of the new seating bowl, club seating with a full-service restaurant, grandstands, a training facility, new entrances, renovated and upgraded locker rooms and new restrooms.
Jeld-Wen Field's new east seating bowl was constructed over Tanner Creek, a century-old sewer line that runs underneath the outfield. The 72-in.-wide brick sewer serves as a major storm and sanitary drain for much of Portland's west side.
The sewer is only 6 ft below the playing surface and crosses the site in a sweeping diagonal pattern, requiring the construction sequence to be carefully staged to allow for a continuous flow of work.
General contractor Turner Construction placed a temporary bridge over the creek to protect it during construction.
Working in conjunction with the design team and the city's Bureau of Environmental Services, which has jurisdiction over the aging pipe, no load was placed on the structure during construction or after the new expansion was completed.
Another major challenge was the schedule. Construction needed to be completed without interrupting any sports season.
With roughly nine months required to complete the entire scope and a six-month off-season, Turner said it had to craft a way to break the project into separate phases, sandwiching a full soccer and minor-league baseball schedule while having the ballpark appear as if nothing had happened during the first off-season.
Working closely with the design and ownership teams, a plan was devised to accelerate the foundation design to allow the existing field to be peeled back to place the 250 piles and associated foundations to support the future structure.
The field, bullpens, fence and staging areas were replaced in time for opening day of the 2011 season.
The stadium now features many innovative elements, including a new 12,000-sq-ft training and rehabilitation center for Providence Health & Services.
The rehabilitation clinic, now called Providence Sports Care Center, provides focused sports medicine and training for professional athletes and the general public.
Key Players
Owner: Peregrine Sports, Portland, Ore.
General Contractor/Construction Management: Turner Construction, Portland, Ore.
Architect: AECOM, San Francisco
Civil Engineer: KPFF Consulting, Portland, Ore.
Structural Engineer: Catena Consulting Engineers, Portland, Ore.
MEP Engineers: PAE Consulting Engineers, Portland, Ore.
Submitted by:
Turner Construction

Post a comment to this article
Report Abusive Comment