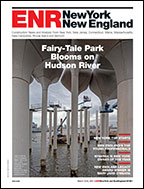Best Landscape/Hardscape/Urban Development Project


The Wilmington Waterfront Development Program adjacent to the Port of Los Angeles attempts to transform the landscape. The project seeks to meet the challenge of helping a vibrant residential community coexist with a vital, active industrial neighbor.
According to architect Sasaki Associates, following a collaborative planning and design process and public outreach, the first in a series of three public parks has transformed a brownfield site into a recreational asset within an underserved community.
The Wilmington Waterfront Park combines nine city blocks to create a significant open space that includes places for public art; informal play; public gatherings and community events; picnicking; and walking.
To protect the site from the impact of the port, Sasaki said it created a topographically diverse landscape, integrating access from the existing residential neighborhood along C Street to the north with a series of landforms that rise to create a 16-ft-high harbor promontory to the south.
The promenade, referred to as the El Paseo, creates an urban pedestrian/bicycle link with the California Coastal Trail. It also provides shaded seating and observation areas.
The landform is terraced with a series of colorful wall planes that mitigate noise and air pollution along the Harry Bridges Boulevard arterial corridor to which the community would otherwise be exposed.
The recreational core of the park is organized by five multi-functional playfields that create a great lawn adjacent to the neighborhood.
A central spine, the Datum Walk, connects interactive water features, an adventure playground, a series of plazas and intimate seating courts.
Picnicking courts and pavilions are expressive of the site geometries, says Sasaki, adding that sustainable design and innovative engineering technologies were integrated into the overall project.
Onsite paving was ground and reused for paving sub-base, and all trees and plants are indigenous and irrigated using reclaimed water.
Key Players
Owner/Construction Management: Port of Los Angeles, San Pedro
General Contractor: Griffith Co., Brea
Architect: Sasaki Associates, Watertown, Mass.
Civil Engineer: Moffatt + Nichol, Long Beach
Structural Engineer: ARUP, San Francisco
MEP Engineer: TMAD Taylor & Gaines, Pasadena
Submitted by:
Sasaki Associates


Post a comment to this article
Report Abusive Comment