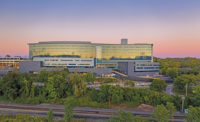Award of Merit Health Care

The $315-million, 400,000-sq-ft Tom and Billie Long Patient Care Tower has six stories and an underground loading dock and central utility plant. The tower adds 242 patient beds, 230 of them private, to the existing medical center.
The building is a steel-braced frame with concrete slab over metal deck with exterior finishes that include curtain wall; storefront and punched windows; and precast, stone, metal and plaster systems. The entry sequence opens into a two-story lobby featuring a three-story, central circular rotunda filled with daylight from an open atrium.
Key Players
Owner: John Muir Health, Walnut Creek
GC: Clark Construction, Oakland
Construction Management: JTEC Healthcare Construction Management, Oakland
Architect: Ratcliff, Emeryville
Civil Engineer: Kier & Wright, Santa Clara
Structural Engineer: Ove Arup & Partners, San Francisco
MEP Engineer: Mazzetti Nash Lipsey Burch, San Francisco
Submitted by:
Clark Construction


Post a comment to this article
Report Abusive Comment