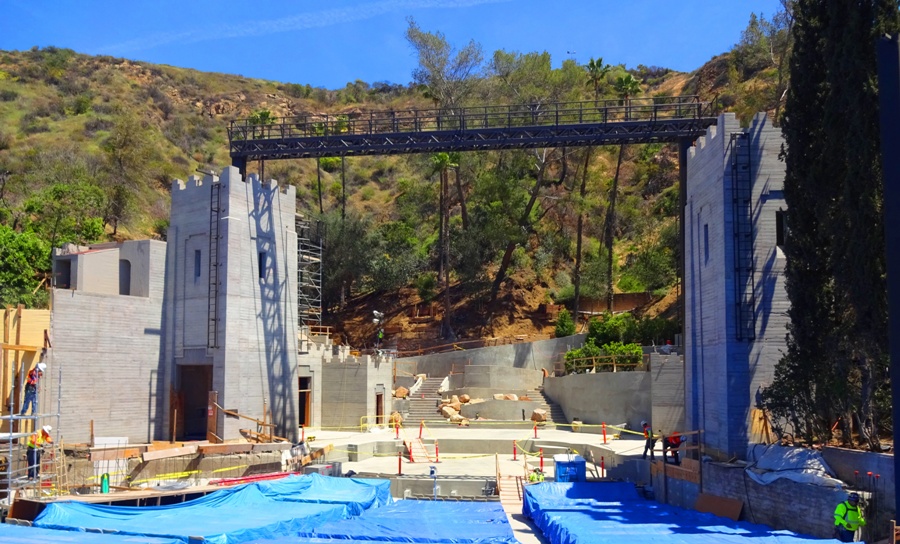One of LA's most historic and beloved outdoor venues is nearing the end of a two-year, $65.8 million renovation. Work on the 1,200-seat John Anson Ford Amphitheatre is currently about 90 percent complete with a grand reopening celebration scheduled for this August.
I got to tour the 32-acre construction site this week and things appear to be coming along nicely, with Pasadena, CA-based Pankow Builders leading construction and Los Angeles-based Levin & Associates Architects in charge of the design.
This segment of the anticipated, multi-phased project includes addressing hillside stabilization and drainage improvements, reconstruction of the amphitheater stage, new theatrical lighting and infrastructure improvements, replacement of sound wall and control booth, a new picnic terrace which includes a raised deck above a loading dock, and a two-story structure comprised of a lower level concessions kitchen and upper level office space.
Brenda A. Levin, FAIA, Principal at Levin & Associates Architects, says one of her main priorities was to retain the character of the historic neo- Judaic-styled structure, which was designed and constructed by architect William Lee Woollett in 1931 in the style of ancient Judaic architecture to resemble the gates of Jerusalem. To keep an original look, Levin says they are utilizing board formed concrete on exterior walls and stair/elevator towers of the new two-story structure, which is consistent with the original historic building.
She says the biggest design challenges on the job were working in a deep canyon that water runs through; and next to the busy 101 Hollywood Freeway, which is about 100 yards from the theater's front entrance.
Built before the freeway was constructed, the amphitheater is nestled in a natural canyon in the Hollywood Hills, with a hillside serving as the backdrop to the stage.
To help mediate water running down the canyon into the theater, Levin worked with Los Angeles-based Mia Lehrer + Associates (MLA), the landscape architect, to stabilize the hillside behind the stage, add new retaining walls, drainage systems, and drought tolerant native landscaping. They also installed an under stage drainage system to eliminate water infiltration into the amphitheatre.
MLA says the new landscape is designed to grow and blend into with existing trees. Comprised of an extensive palette of Southern California native and Mediterranean species, the landscape composition is designed to add color and texture to the theater experience. Complementing this is a series of stone walls and flowing stairs to create a dynamic space for artists to perform.
For sound walls, the team is using a custom decorative metal panel system located on the outside façade of the theatre sound wall; and a Koch sound absorptive and acoustic wall panel system on inside of the theatre house.
Other members of the project team include Cumming Construction Management - project manager; Structural Focus - structural engineer; Mollenhauer Group - civil enginner/survey; McKay Conant Hoover Inc. Engineer - acoustical & Audiovisual; Wiss Janney Elstner Associates, Inc - material conservation; Lucci & Associates - electrical engineer; The Sullivan Partnership - mechanical / plumbing; Leighton - geotechnical; Lighting Design Alliance - architectural lighting design; and Sussman Prejza & Company - signage.


Post a comment to this article
Report Abusive Comment