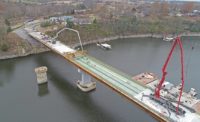Built as part of the Dept. of Defense's Base Relocation and Closure program, the new $50-million headquarters consolidates the Army Test and Evaluation Command and the Army Evaluation Center sub-command into a single, flexible facility that supports the mission to provide developmental/operational testing and evaluation of new weaponry.
Construction included two buildings joined by a glass-enclosed atrium, totaling 141,453 sq ft over three floors. The three-story atrium acts as a space for the two departments to intermingle and collaborate, as well as the receiving area for dignitaries. High-end finishes such as wood paneling, brushed aluminum, a ceremonial floating-glass staircase and terrazzo floors give the atrium a distinctive look compared to a typical military building.
Specialized force-protection measures include progressive-collapse structural design and blast-resistant windows. Interior spaces required construction compliance with stringent security specifications such as thickness of doors, strength of concrete and acoustical controls to prevent eavesdropping within the facility.
Low-VOC finish materials, locally sourced construction components and efficient mechanical systems helped the project achieve LEED-Gold certification.
Under a design-build delivery method, the team was able to collaborate on multiple challenges including compliance with ATFP progressive-collapse structural and blast-resistant glass standards for the atrium. The integrated design and construction schedule incorporated fast-track procurement and an earlier start to construction. The job finished more than six weeks ahead of schedule.
The construction team was mandated to include at least 70% small business entities, which posed a challenge for such a technically complex, high-security project. It necessitated a higher level of oversight and mentoring by general contractor Foulger-Pratt Contracting to maintain high standards for safety, budget and quality control.
Army Test and Evaluation Command Headquarters Aberdeen Proving Grounds, Md.
Key Players
General Contractor: Foulger-Pratt Contracting, Rockville, Md.
Owner: Army Test Evaluation Command, Aberdeen Proving Grounds
Lead Design: WDG Architecture, Washington
Structural Engineer: Fernandez & Associates Structural Engineers, Manassas, Va.
Submitted by: Foulger-Pratt Contracting






Post a comment to this article
Report Abusive Comment