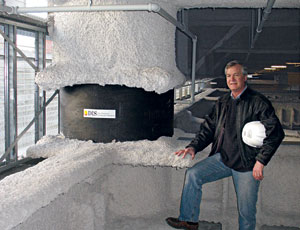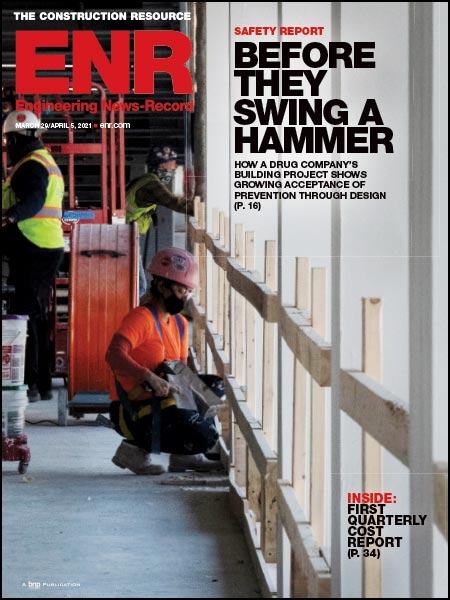In seismic territory, something as simple as adding two floors to an existing building, even if it was designed to accept more load, can be complicated. But for structural engineer John Sumnicht and his colleagues in the San Francisco office of Simpson Gumpertz & Heger Inc., complication is seen as opportunity. That is how they arrived at a unique application for seismic isolators for a San Francisco building expansion. Typically, base isolators let a structure above it ride out a temblor by gliding back and forth. For 185 Berry Street, Sumnicht put the isolators on the roof of the 1980s concrete structure to isolate a two-story addition above it. Without the approach, the $44-million project would not have gotten off the ground.

The isolators allowed an economically viable 150,000-sq-ft rooftop expansion instead of the unworkable 50,000 sq ft envisioned when the old building was designed. And the solution avoided triggering a major seismic retrofit of the old building, required by stricter codes. The isolated addition, like a mother hen nesting, acts as a giant mass damper, reducing earthquake forces and displacement demand on the old building, says Sumnicht, an SGH senior principal.
Sumnicht is a dream-team player, say his colleagues. Local owner McCarthy Cook & Co. told the engineer it needed a scheme that would be marketable and keep income flowing in from the office tenants. Sumnicht responded with the isolator system, which also did not disrupt the 400 occupants. Work in the old building, mainly seismic wrapping to strengthen columns, was done on weekends.
Engineer executed a performance-based design that allowed a large rooftop addition without a major seismic upgrade below.
Sumnicht’s novel solution required SGH to carry out a sophisticated performance-based seismic design, which had to be peer reviewed for permitting. “That was no small feat,” says Jim O’Callaghan, senior project manager for local Hathaway Dinwiddie Construction Co. Sumnicht had to juggle peer-review questions while convincing the team “it was safe to proceed and therefore lock in” pricing and schedule even though the review was only 75% complete, he adds. Mark Borchardt, associate in the local office of architect HOK, adds that Sumnicht’s ability to sell his concept to the owner, the building team and the city relied on his talent for explaining complicated structural issues in simple terms.
Sumnicht says he would “absolutely” use the approach again, but only if structural “characteristics of the building were right.” Spoken like a true engineer.




Post a comment to this article
Report Abusive Comment