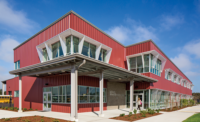Joint Regional Correctional Facility
Joint Base Lewis-McChord, Wash.
Best Excellence in Safety, Best Government/Public Building
Submitted by: The Walsh Group
Owner: USACE Seattle
Lead Design Firm/MEP: DLR Group
General Contractor: The Walsh Group
Civil Engineer: AHBL Inc.
Structural Engineer: KPFF
Subcontractors: BCE Engineers; DL Henricksen Co.; HME Inc.; Holmberg Mechanical; J&S Masonry; JM Corp & Sons Inc.; Montgomery Technology Systems LLC; Oldcastle Infrastructure; Tunista Construction LLC
This LEED Silver, design-build project included a 150-bed correctional facility with kitchen and dining, medical and dental facilities as well as recreation and administration spaces. The $79-million prison’s centralized construction accommodates these services within a single building, minimizing the need for escorts between areas.
Scope of work included demolition of the existing prison to make way for this 66,000-sq-ft Level 1 medium security correctional facility. Although construction ended on time and within budget in October 2022, budget concerns arose as work continued during the pandemic, with coinciding price escalations and product shortages. Working in close collaboration with the US Army Corps of Engineers, the bridging document team was able to refine cost features and advocated for some cost overruns through target value assessments of future scopes.
The design-build team focused on aspects of daylighting throughout the building based on the bridging document design. High volume and angled ceilings allowed for opportunities to drive natural lighting deeper into the key spaces for prisoners, such as the dining commons and housing units. Making this change to the design outweighed the cost of changing the exterior enclosure to glazing, so the project team decided to make the change at no cost to the owner.
Ensuring safe and efficient movement for both prisoners and staff influenced the facility’s layout and design. Accessibility was also vital for this population of prisoners in particular, since the proportion of individuals with physical and mental disabilities is higher than at typical secure treatment facilities. Accommodations were made throughout the program, housing and support spaces to ensure universal access.
Some unforeseen conditions arose in the form of hazardous materials in existing buildings that required additional abatement as well as a critical telecom network backbone that had to be relocated before the existing buildings could be demolished. Both situations delayed demolition and construction, but collaborative brainstorming efforts minimized that time to 67 days total.
Across 210,331 worker hours, the project team reported no lost-time incidents and zero recordables. Daily plan of the day (POD) meetings ensured that trades were aware of one another’s activities for the day, while weekly safety topic talks and biweekly craft leadership in safety meetings helped further identify safety issues in the field. A monthly safety committee addressed broader issues, culminating in safety celebrations at the end of each month.
Any safety deficiencies were corrected immediately and project signage included QR codes that helped keep the workforce informed throughout the pandemic as guidelines rapidly changed.
This project achieved OSHA Voluntary Protection Programs Star recertification in 2022 after a five-day onsite visit by OSHA.
In a site-wide effort to prevent issues and celebrate the project’s continued safety culture, the team held monthly catered safety lunches. These included a rotating safety topic or safety demonstration, messages from key personnel associated with the project and raffle prizes for those who demonstrated safety excellence on the jobsite. These events were a shared effort sponsored by the joint venture contractor and the team of subcontractors.




Post a comment to this article
Report Abusive Comment