Ovation Apartment Towers
Seattle
BEST PROJECT, RESIDENTIAL/HOSPITALITY
Submitted by: JTM Construction
Owner: Quarterra (Formerly Lennar Multifamily Communities)
Lead Design Firm: Perkins+Will
General Contractor: JTM Construction
Civil Engineer: Coughlin Porter Lundeen
Structural Engineer: DCI Engineers
MEP Engineer: MacDonald-Miller
Electrical Engineer: Valley Electric
Fire Protection: Smith Fire Systems
Totaling 770,000 sq ft across twin 32-story residential towers, Seattle’s newest community hub features 548 apartments. A landscaped woonerf (or living street) splits the block and separates the two towers, while an east-west pedestrian mews connects to a 5,785-sq-ft public plaza. The $252-million project also features 8,400 sq ft of retail, office and restaurant space, plus eight levels of underground parking, all completed below budget and on schedule in February 2023.
The project had “the kind of engagement, ownership, collaboration and innovation from all levels of all team members that leaders dream of,” says Kyle Nevils, project executive at JTM Construction. “Nothing could have stopped that project from being a success.”
The towers feature precast concrete panels ranging from 14,000 lb to 30,000 lb, which were inset from the concrete decks above. Some pick spans were as large as 70 ft. Crews also spent a significant amount of time locating equipment that could not only set panels that large but maneuver them inward to deal with the plane issue.
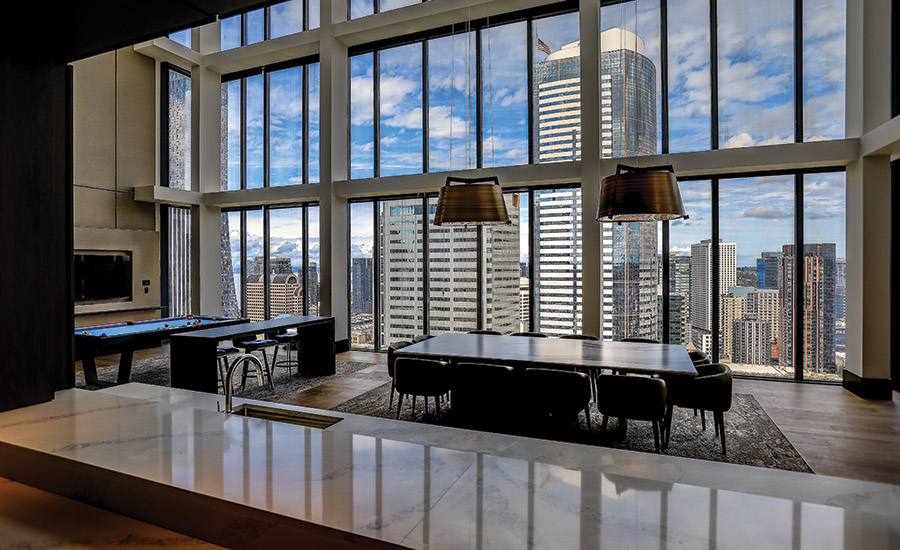
Photo by Tim Rice
Meanwhile, all the residential levels’ non-rated framed walls were prefabricated off site and feature telescopic interlocking metal studs to accommodate reinforced concrete pipes once installed on site. This process helped reduce the amount of labor necessary for onsite framing.
At the rooftop penthouse level are 45-ft tall lanterns with high bay ceilings that light up the skyline at night, serving as Ovation’s defining architectural feature. The lighting creates ambiance inside the space while casting enough light into the high areas of the lantern, distinguishing the building from its neighbors. Crews had to use worker lifts to complete high drywall and electrical work, but this scope fell during a critical part of the schedule relative to when these lifts had to be dismantled. Since the lifts couldn’t fit in the building elevator, there was no room to delay lift removal as it was connected directly with the project’s critical path. So, to install these lanterns, the team developed temporary weather protection and heating to complete weather-sensitive work before the space was dried in, which was all completed without impacting the schedule.
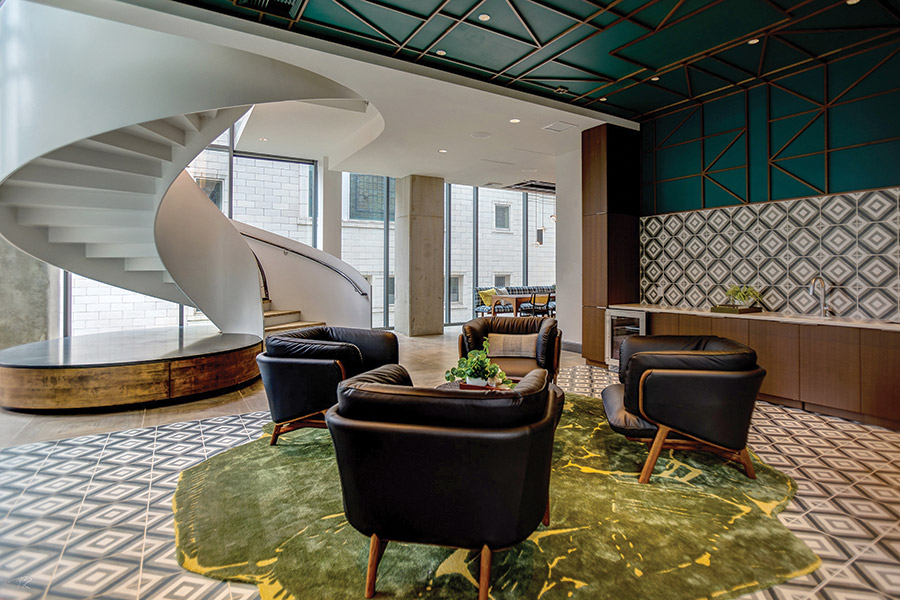
Photo by Tim Rice
One judge called Ovation “a well-conceived project that suits the program while adding a richness to the neighborhood and skyline.”
Since the project is bordered by Interstate 5 to the south and Town Hall Seattle immediately next door, extensive logistics planning was critical. With a small laydown yard and just-in-time deliveries, comprehensive daily coordination and look-ahead scheduling, the project successfully reached completion with zero tower crane incidents and zero major vehicle incidents. Crews also navigated the seamless erection and dismantling of two onsite tower cranes.
Ovation features a Quest Ecowall System with integral slot vents for its window wall system, marking just the second time such a system has been used in the Seattle market. This slot vent is used in lieu of typical louvers for unit exhaust and aesthetically hides exhaust on the exterior side. But using this system required almost a year of coordination among JTM, Perkins+Will, Morrison Hershfield, Macdonald Miller and Quest Windows to ensure smooth design and installation.


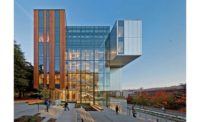
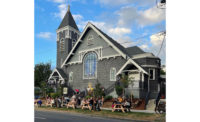
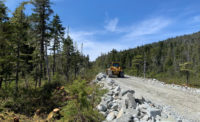
Post a comment to this article
Report Abusive Comment