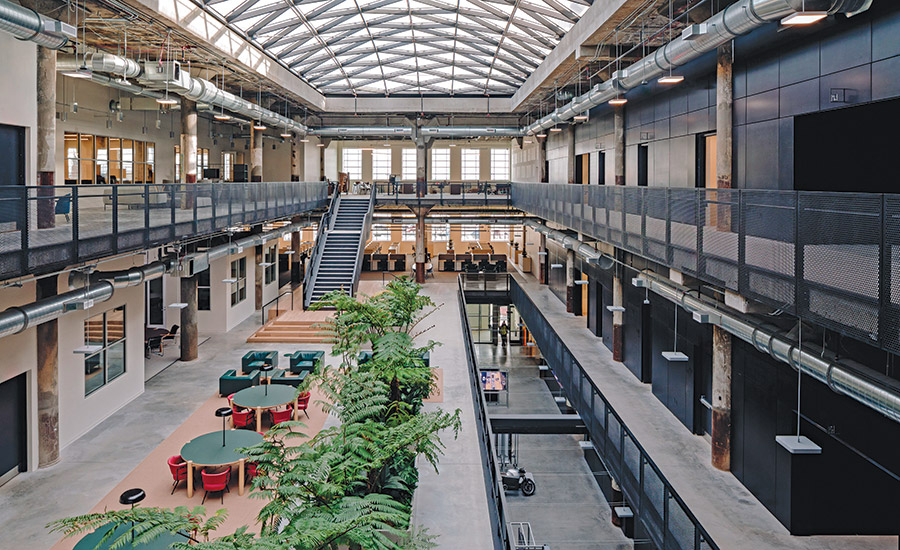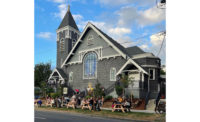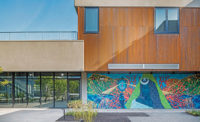Book Depository
Detroit
BEST PROJECT, RENOVATION/RESTORATION
Submitted by: IMEG
Owner: Ford Motor Co.
General Contractor: Dixon/Barton Malow JV
Lead Design Firm: Gensler
Structural/MEP Engineer: IMEG
Civil Engineer: Giffels
Built in the 1930s, the building was originally the city’s main post office and later used by the Detroit Public Schools for storage of books and supplies. After a fire in 1987, the Book Depository sat vacant and open to the elements for decades. Purchased by Ford in 2018, renovation began in 2021.
The team repositioned the 270,000-sq-ft building to meet the demands of today’s top innovators with an adaptive and flexible workplace, ample access to daylight, open and internal connectivity and destinations for exchange. The design team aimed to retain the integrity of the existing structure, working to keep as much in place as possible.
Unforeseen conditions emerged during demolition and construction, including flooding in the northwest portion of the building caused by an existing—and fragile—drain tile system. The team responded by creating a new drain tile layout and installing new sump pumps to constantly remove the water from the area so that new work could proceed.
The introduction of tenant fit-out work prior to completion of core and shell finalization required coordination between the design team and the trades to successfully complete the ongoing core and shell work and the tenant improvement-directed modifications.

Photo courtesy of Jason Keen
The design team balanced retaining the integrity of the existing structure with creating something new. Knowing they were restoring an Albert Kahn building, team members were surgical about what they removed. For example, existing concrete and brick were restored alongside new steel and glass elements for a seamless cohesion between old and new.
Prior to the project, natural light was only visible on the perimeter of the Book Depository. During the renovation, the team removed a portion of the middle of the building and added a skylight and glass atrium. The new elements brought natural light to a three-story space that includes areas to work and congregate. The team also added large stairways to visibly connect the floors and bring people together.
The project was completed on budget and time in November 2022.




Post a comment to this article
Report Abusive Comment