Confidential Financial Services Office Renovation
Chicago
BEST PROJECT
Submitted by: Clune Construction
Owner: Confidential
Lead Design Firm/Structural/MEP: Perkins & Will
General Contractor: Clune Construction
Structural Engineer: Klein & Hoffman
MEP Engineer: ESD
PM Firm: CBRE
Designed for a financial services firm, the two-floor transformation aims to foster increased collaboration, social spaces and a residential atmosphere that inspires employees to return to the office. The space offers more than 40 types of work settings—from open booths to team rooms with privacy drapery—that support differing behaviors and postures throughout the day.
The client made the decision to move forward with the project despite inflation being up 12%, construction costs up 20% and post-pandemic market supply chain challenges at the time. The team made strategic investments in early material procurement and explored multiple alternatives and “if-then” scenarios. These proactive measures resulted in $3.1 million in savings and, ultimately, helped bring the project in below budget.
Work broke ground in February 2022 and was completed on schedule in September 2022.
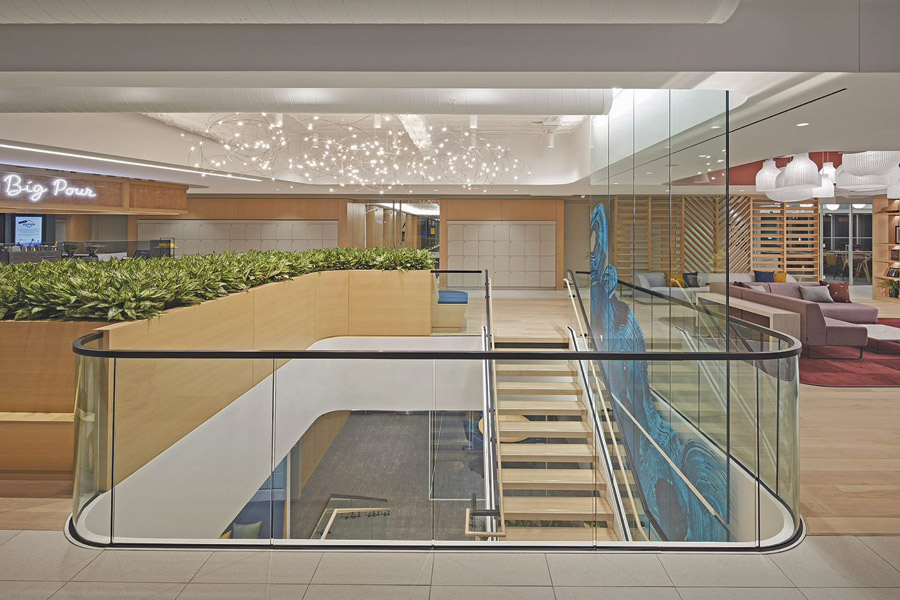
Photo by Steve Hall
The design employed jewel-toned colors, light wood and live plants to create a warm and inviting space. Organic-shaped zones called “clouds” enhance the employee experience with abundant natural light and skyline views.
Upscale hospitality spaces provide experiences above and beyond a typical office. The “terrace” serves as an escape from Chicago winters where colleagues can unwind. The design elements mimic the outdoors with plants, outdoor furniture and finishes on a raised patio-like platform with music and table tennis. In addition, the full-service barista and market area provide fresh food and beverages in a relaxed social setting. The spaces illustrate a high level of detail and specialty finishes and the quality of construction required to bring it together.
The flooring scope for this project included a mix of mosaic tiling, various stone types and hardwood options. BIM coordination was utilized to create a topological floor survey to help understand the existing conditions. It was discovered that the elevator threshold was situated several inches lower than the rest of the floor. The subflooring was ramped down in a tedious process. Clune and several trade partners coordinated to determine the tolerance that best served all the flooring types.
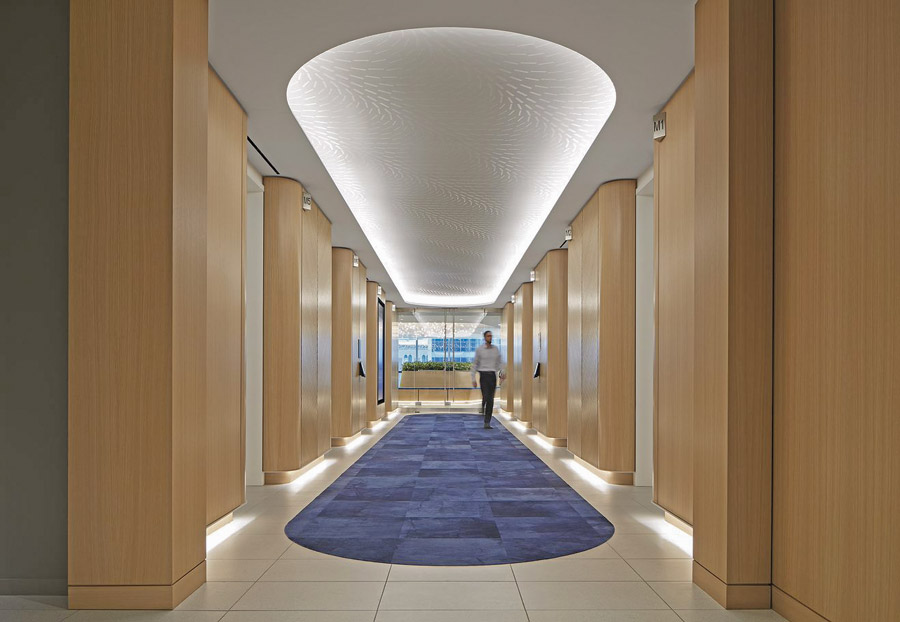
Photo by Steve Hall
More than 400 linear ft of channel-set bent glass was installed on the project. That amount of bent glass is rarely used on projects due to price and procurement issues. The most challenging part for the team was coordinating the drywall headers as well as the channel and glass installation.
Due to material delays, crews used relieved angles that were bent in place on site, in lieu of a standard painted bent channel. In areas where the bent glass had a tight radius, the drywall scope could only be completed once the glass was installed.
The HVAC medium-pressure ductwork had to be run tightly to the top of the ceiling to accommodate the lighting scope. Clune and Admiral Mechanical planned each conduit run on the floor and completed a 2D mock-up of the system before installation and fabrication. This allowed the team to not only see exactly where the conduit would and wouldn’t be visible, but it also served as a road map for all trades. The process ensured all work was completed without trades reaching over each other to build.


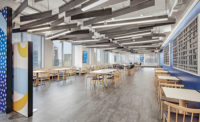
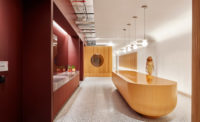
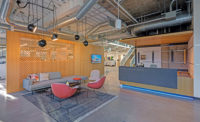
Post a comment to this article
Report Abusive Comment