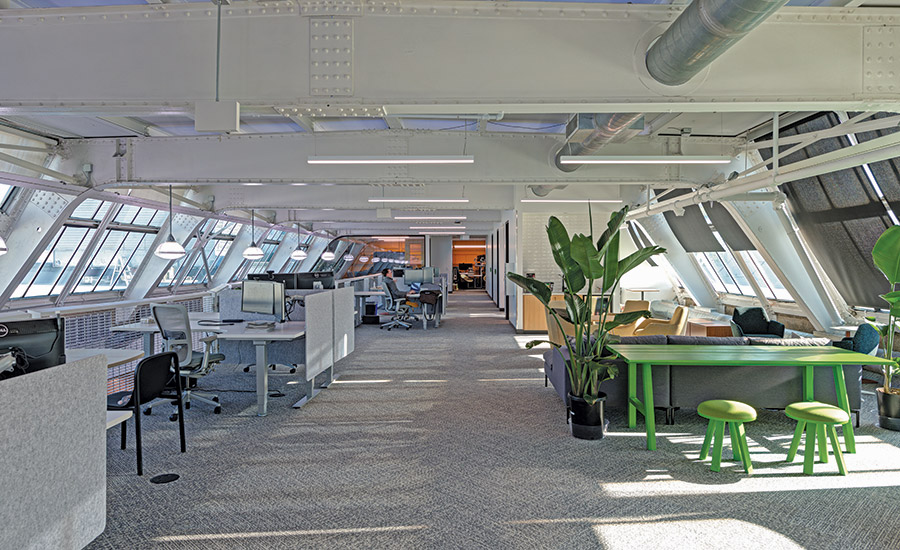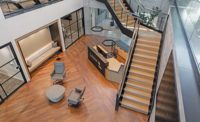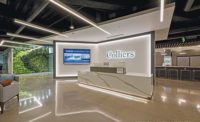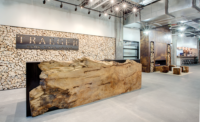MHTN Architects Office
Salt Lake City
BEST PROJECT
Submitted By: Interior Construction Specialists
Owner/Lead Design Firm: MHTN Architects
General Contractor: Interior Construction Specialists
Civil Engineer: Colvin Engineering Associates
Structural Engineer: Reaveley Engineers
MEP Engineer: Spectrum Engineers
Electrical: JT Electric
HVAC: Comfort Systems Inc.
Knowing their current lease was up in 2021, MHTN Architects embarked on the design of its new studio in 2019. The space is in Salt Lake City’s historic 1923 Ford Motor Building, which was designed by acclaimed architect Albert Kahn. The firm wanted to preserve historic elements and maintain the industrial style of the building while reimagining its workspace. The firm engaged staff in numerous visioning sessions to develop the design, but when the pandemic hit, team members scattered to remote work locations. The firm’s leaders began to wonder if the original visioning and programming of the new office was still valid.
The team engaged in additional workshops and found that despite the radical change and efficiencies found in remote work, the values they wanted to incorporate into the design remained consistent. This included creating a space that provided an even balance of collaboration and professional resources and that offered an opportunity to focus while inside the office.
The resulting design provides a variety of spaces for employees to work and collaborate and incorporates biophilic principles and a focus on overall employee well-being.
The project involved a full demolition and new interior construction within the existing historic structure. Original concrete columns and caps were left exposed, and the design retained the existing large monitor windows at the top of the upper gallery. On the main floor, window walls were preserved to maintain views by keeping the space open and clear. Project rooms were relocated to capture daylight.

Photo by Aaron Shaw, Endeavour Architectural Photography
Air quality sensors and enhanced air filtration were added to ensure maintenance of a healthy environment and to meet LEED and WELL building design standards.
Because the entry for the previous tenant was on the south side of the space, which required visitors to travel a long distance to enter the studio, the firm decided to create a new main entry on the north side even though it required a relocation of an existing stair and an extension of the balcony via new steel structure.
The result creates a new front door that makes an appropriate statement for a design studio.





Post a comment to this article
Report Abusive Comment