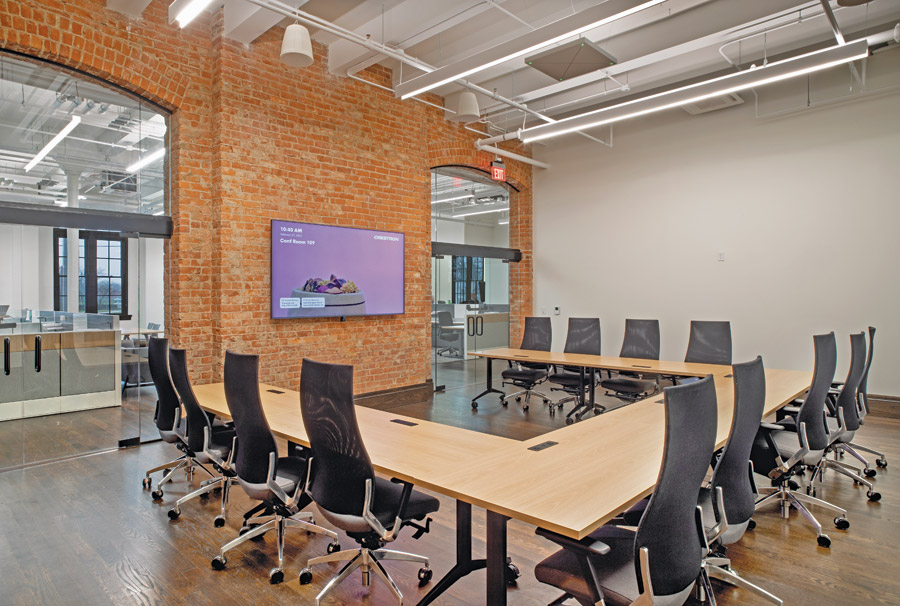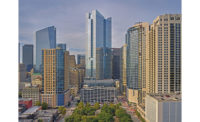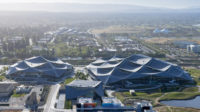Pepper Construction Office
Lockland, Ohio
EXCELLENCE IN SUSTAINABILITY AWARD
Submitted by: Pepper Construction
Owner: Pepper Real Estate
Lead Design Firm: eMersion Design
Structural Engineer: JCA Engineering
Civil Engineer: The Kleingers Group
MEP Engineer: CMTA
With sustainability and historic preservation in mind, Pepper Construction transformed a turn-of-the-20th-century building that formerly was the site of a mattress factory into its regional Ohio office.
The building is located in Lockland, Ohio, formerly a bustling industrial town situated along the Miami-Erie Canal. That’s where Stearns & Foster flourished through the 1970s as a top employer in the Cincinnati region.
The Lockland facility was closed in the late 1990s, and the 15-acre campus sat vacant for two decades. Most buildings fell into disrepair and were eventually demolished. However, the headquarters, constructed in 1912, remained. It was purchased by Pepper Construction in 2021 to become the new regional office for the growing company.
One of Pepper’s goals was to restore the building to its original elegance with a firm commitment to quality and craftsmanship. The Stearns & Foster building was created using 1912 details and techniques that are not commonplace today. In order to restore it and meet the criteria required for historic tax credits, the team took on some unique tasks. It restored plaster finishes, rebuilt delicate 110-year-old windows and made new 12-in.-tall oak trim to match the original construction.

Photo courtesy of Pepper Construction
The exterior restoration required nearly 80% of the building to be tuckpointed and all of the terra-cotta parapet cap to be removed and reinstalled. Pepper restored two original vault doors, and the MEP systems were coordinated to ensure the final product was neat and orderly and did not interfere with the historically significant elements of the building.
Communication and teamwork drove solutions to the challenges of working with an historical structure while maintaining the goals of sustainability and functionality, including allowing the building’s envelope to breathe properly while achieving a net-zero designation for energy usage.
Numerous exterior wall solutions were studied for balancing moisture, air infiltration, R-value and quality to avoid trapping moisture in the brick structure. Similar studies were performed for the challenge of modernizing heating and cooling elements in the structure while meeting the guidelines set by the Ohio Historic Preservation Office.
Serving as both owner and general contractor provided Pepper with an opportunity to practice what it preaches: understanding the big goals, assembling the right team and working through the challenges together while understanding the pros and cons of each option. With this approach in mind, the team working on the dilapidated structure secured the historic tax credits and strived to make the building a place where its staff would proudly grow their careers.

Photo courtesy of Pepper Construction
The project entails 16 geothermal wells located under the parking lot to support the HVAC system. Additionally, 401 solar panels were placed on the roofs of both buildings and on the canopies of the parking lot, providing renewable energy and allowing the structure to meet its net-zero target.
A new vestibule is located off the expanded parking lot and provides handicapped accessibility to the building. Large windows cover the entire building, and all new interior partitions were constructed of glass to allow natural light to fill the structure.






Post a comment to this article
Report Abusive Comment