National Bio and Agro-defense Facility
Manhattan, Kan.
BEST PROJECT, GOVERNMENT/PUBLIC BUILDING
KEY PLAYERS
Submitted by: McCarthy Building Cos.
Owner: U.S. Dept. of Homeland Security, Science & Technology Directorate
Lead Design Firm: NBAF Design Partnership JV, a Partnership of Perkins&Will, Flad Architects, Affiliated Engineers Inc., WSP and Merrick & Co.
General Contractor: McCarthy Mortenson JV, a partnership of McCarthy Building Companies and Mortenson
MEP Engineer: Affiliated Engineers Inc. (Overall MEP Engineer and BSL-3E/EE)
Located adjacent to the Kansas State University campus, the $1.25-billion National Bio and Agro-Defense Facility enables agencies to conduct comprehensive research, develop vaccines and provide enhanced diagnostic capabilities to protect against diseases that threaten the nation’s food supply and public health. Built on 48 acres in Manhattan, Kan., the federal campus houses 715,000 sq ft of facility space comprised of a main lab building, central utility plant, a transshipping building, wastewater pretreatment plant and a visitor center.
The lab includes bio safety Level 2, 3 and 4 laboratory spaces, as well as BSL-3 and BSL-4 animal rooms. The next-generation science facility replaces the Plum Island Animal Disease Center in New York, which is more than 65 years old. It is the nation’s only large livestock research facility that provides the highest level of biocontainment.
The Dept. of Homeland Security, Science and Technology Directorate led the acquisition and management of all activities and services required for the planning, design, construction and commissioning of the project. With contract administration support from DHS’s Federal Law Enforcement Training Centers, DHS-S&T managed and completed the project under the $1.25-billion budget for the construction and commissioning effort, which spanned 17 years from initial planning to completion.
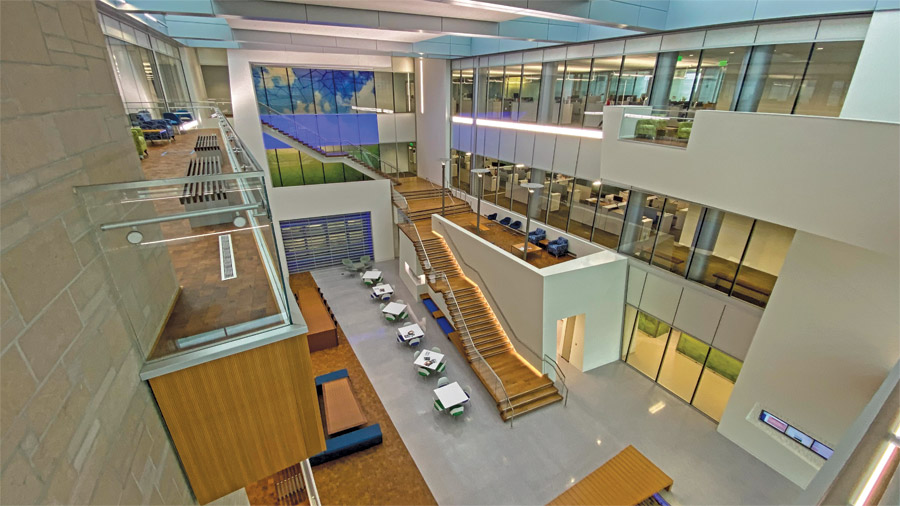
An atrium promotes openness and collaboration in the office spaces.
Photo courtesy of USDA NBAF Communications
Planning began in 2006, and the following year DHS-S&T selected a partnership of Perkins & Will, Flad Architects, Affiliated Engineers, WSP and Merrick & Co. to lead the design effort. The design team began validating program requirements in 2009. That same year, a joint venture of McCarthy Building Cos. and Mortenson was selected for the role of construction manager as constructor. The team delivered the project under budget and on time in December 2022.
The construction manager as constructor delivery method enabled DHS-S&T to engage the construction management contractor early in the design phase and established a strong culture of teamwork and collaboration. Close coordination within the project team and DHS-S&T leadership directly supported completion of the construction and commissioning effort as designed and within the established budget.
“A lot of credit goes to the government officials who were administrating the contract,” says Seth Kelso, market leader with McCarthy Building Cos. “They really understood the importance of having a builder that has done this type of work before and bringing us in at an early stage to help work through all of the challenges. You need to be able to get constant input from the builder on the constructibility and the schedule. This project was set up for success by having the builder, the architect, the engineers and the client working collaboratively from the very beginning.”
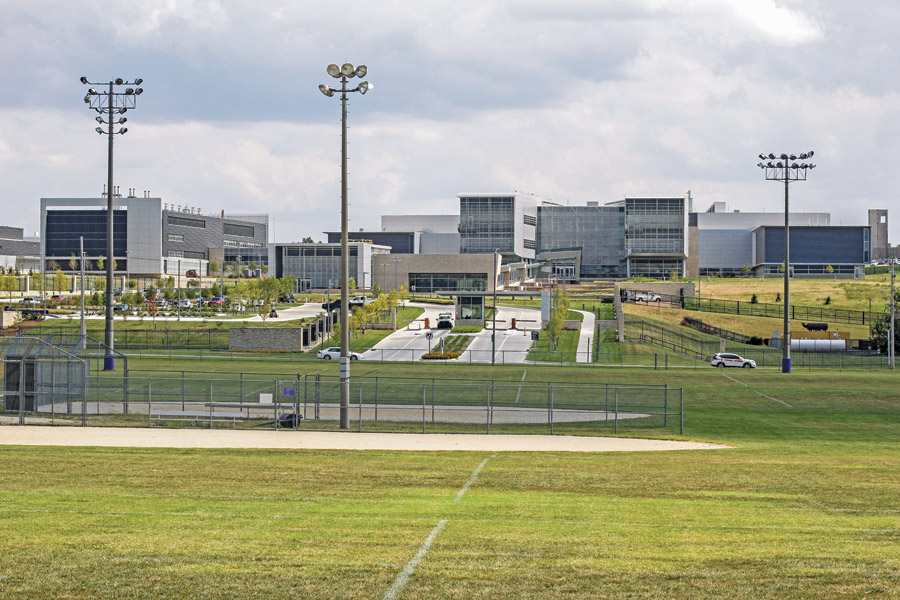
The campus benefits from its connectivity with the adjacent Kansas State University while also functioning much like an island— particularly in its operations and stringent security requirements.
Photo courtesy of USDA NBAF Communications
Peer Reviewed
Throughout the job, the team managed unanticipated project reviews by external parties and directed by Congress as well as funding delays and a technical major rebaselining effort to address items noted in those external reviews. A National Academies of Science review, which was not anticipated in the initial planning of the design and construction management efforts, required significant collaboration between DHS, the designer of record and the construction manager to overcome the challenges presented.
“We've done other Biosafety Level 4 laboratories in the U.S. [but] never one built to withstand a direct hit of an F5 tornado.”
—Seth Kelso, Market Leader, McCarthy Building Cos.
The review specifically recommended addressing potential risks associated with a tornado strike on the facility. The project team with DHS leadership made the decision to apply the same design basis evaluation criteria to NBAF as would be applied to a commercial nuclear facility in the same location, making it the first biocontainment facility in the U.S. built to Nuclear Regulatory Commission standards.
In the event of a tornado, NBAF can transition from full operations mode to static shutdown in a matter of seconds, essentially sealing the containment level of the facility to ensure no pathogens are released. The structural integrity of the facility’s interstitial and penthouse levels is maintained to protect critical air handling and air filtration components. A shutdown can occur manually or automatically, triggered by sensors that detect a rapid atmospheric pressure change that occurs during a tornado event.
“We’ve done other Biosafety Level 4 laboratories in the U.S. [but] never one built to withstand a direct hit of an F5 tornado,” Kelso says. “The building from a construction quality and tolerance standpoint is already extreme but then to add NRC standards on top of that just adds to the engineering challenges and the construction challenges.”
To meet its goals, the building utilizes a robust concrete structure with additional steel structure outside the concrete for added protection. The mechanical systems also had to be significantly upgraded in order to be able to respond to a tornado event.
The decision to enhance resiliency was made while design and construction planning activities were in progress, significantly impacting the project budget and schedule. Still, the team was ultimately able to maintain approved and updated schedules while incorporating the updated design requirements.
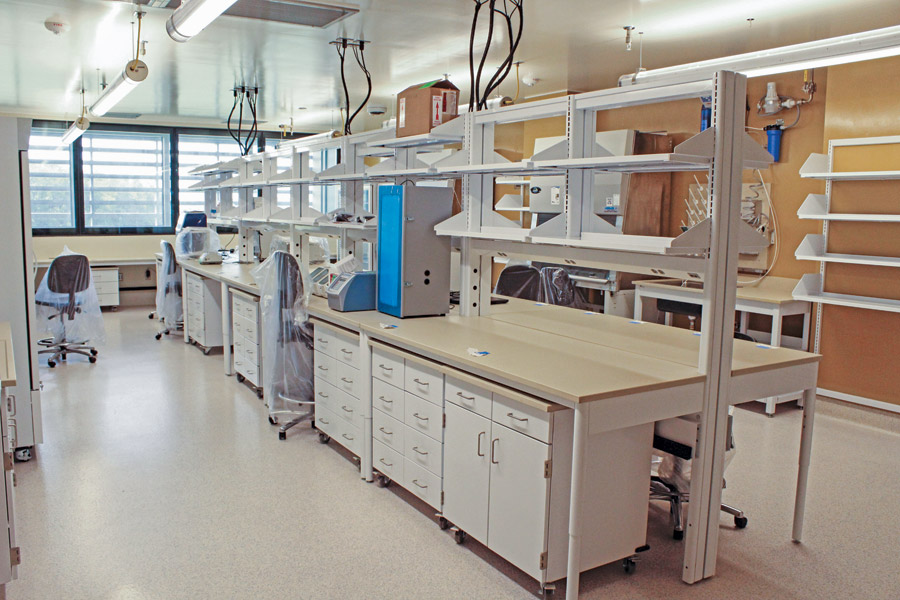
The integration of windows in a portion of the BSL-3 laboratory space is unique for a high-containment lab environment.
Photo courtesy of USDA NBAF Communications
Emerging Technologies
With a schedule that spanned 17 years from planning to commissioning, the NBAF project team witnessed a significant evolution of design and construction technologies. When planning started in 2006, building information modeling was still a nascent technology. Many products that are standard on projects today, like LED lighting, were also just emerging. Still, the team worked as an early adopter of several technologies to help advance the project.
A fully integrated virtual design and construction process facilitated the precise coordination and installation of every component—from each stick of conduit to every piece of reinforcing steel. Detailed 3D concrete lift drawings, which were not a standard construction practice when the project began, helped ensure precise concrete placement by consolidating dozens of contract drawings into a “single source of truth” for all contractors and trade partners. A triple-wide trailer on the jobsite was dedicated to supporting the extensive VDC coordination process.
“Through the model, we did things like clash detection to build that building before an inch of concrete was poured,” recalls Dan Watch, principal at Perkins & Will. “It was a very thorough process with all parties fully engaged for the entire building. It was the first time many of us had done [BIM-enable clash detection], and it was done at an extremely high level.”
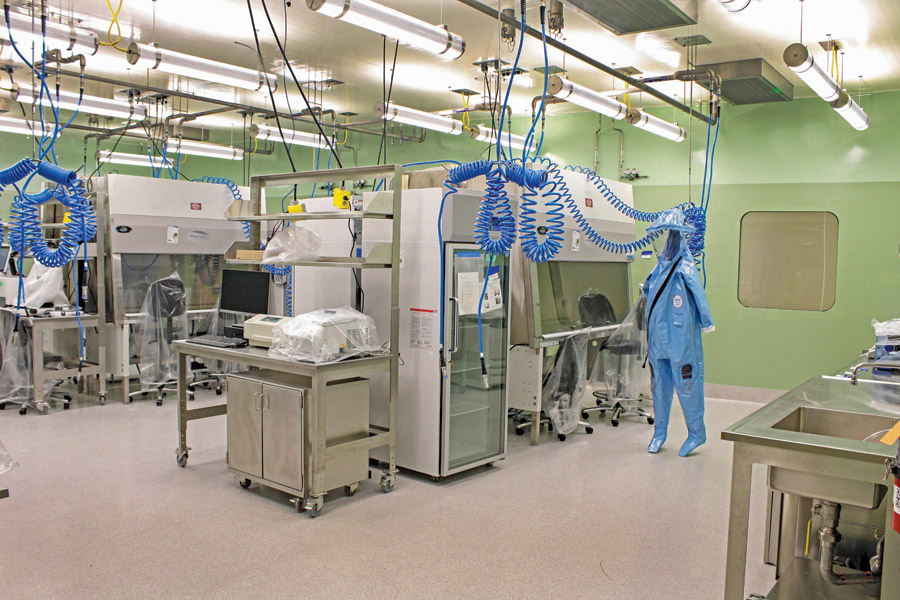
BSL-4 laboratory spaces provide the highest level of biocontainment.
Photo courtesy of USDA NBAF Communications
The use of a 4D model was integral to planning the sequencing and coordination of construction activities. Team members accessed the model to coordinate the construction of the walls, roofs and building enclosure while validating the plan and identifying opportunities to accelerate the schedule.
Offsite fabrication of key components—including multitrade prefabricated racks and electrical duct banks—also contributed to construction quality and improved safety by moving traditional field construction to a more controlled environment. The strategic use of several multitrade prefabrication facilities helped transfer more than 50% of the projected total peak man hours off the jobsite.
A 360-degree camera—another new technology at the time—was used during the early phases of construction. This proved particularly valuable as operation of the project was ultimately transferred from DHS to USDA. Use of the camera provided guidance to the project team as it applied updated design requirements in response to the USDA assuming overall operation and research control of the facility. These technology upgrades were necessary to facilitate USDA’s research priorities.
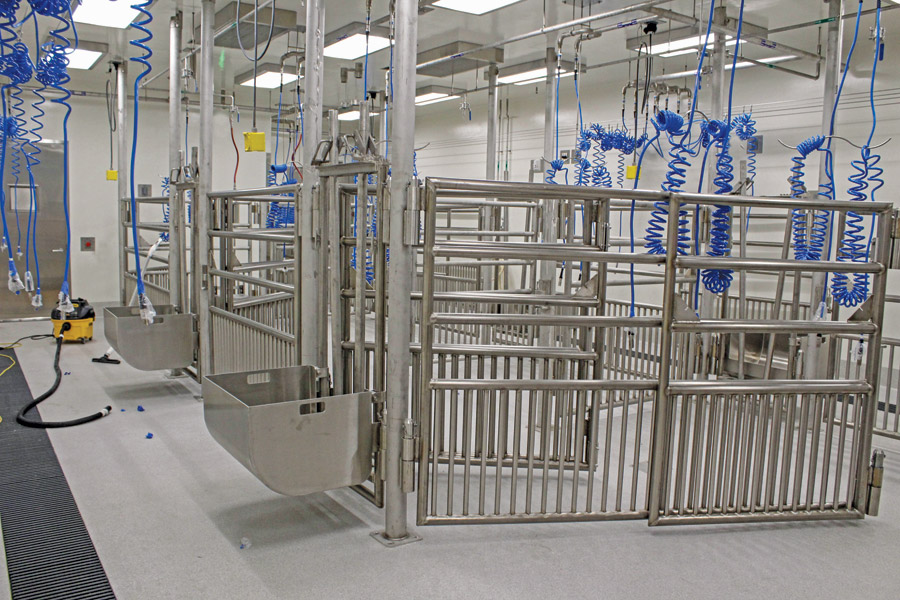
NBAF is the nation’s only large livestock research facility that provides the highest level of biocontainment at BSL-4.
Photo courtesy of USDA NBAF Communications
Safe, Secure and Sustainable
NBAF also strived to reach high levels of sustainability and energy efficiency. It’s the first large-scale federal biocontainment laboratory facility in the nation to achieve LEED Gold certification from the U.S. Green Building Council. Among the sustainable design features for a biocontainment facility was the integration of windows in a portion of the BSL-3 laboratory space, providing staff with access to natural light and connectivity to the outdoors while they work in this highly secure environment.
The architectural design of the campus is inspired by the vernacular buildings and stone of the region. The campus both connects with the adjacent Kansas State University while also functioning much like an island—particularly in its operations and stringent security requirements. Safety and security were the primary drivers against which all design decisions were measured. The design team benefited from a peer review team from high-containment research institutions around the world.
“From an overall massing, we want it to be clear, clean and safe looking.”
— Dan Watch, Principal, Perkins & Will
“We wanted both a modern and secure look,” Watch says. “So the panels, the windows and the overall look is a modern forward thinking building. And that image [of the building] is from a distance because very few people can get up close to it. So, from an overall massing, we want it to be clear, clean and safe looking.”
A consistent material and detailing palette—rusticated ashlar-patterned limestone, glass and corrugated aluminum—contributes to a unified appearance for all campus buildings, yet each facility expresses its unique role within the overall NBAF mission. In interior spaces, staff and visitors are reminded of that mission through written messages, digital images, color and pattern.
The buildings and grounds are also designed to be welcoming for staff and visitors while reinforcing the facility’s position as the top research facility of its kind. “In the visitors center, we definitely wanted people to come in and feel welcomed as they go through the security protocols and walk into the building,” Watch says. “That whole experience was really important. It had to be first class for people to feel welcomed and comfortable there.”
NBAF also features a biological development module for the pilot scale development of vaccines and other countermeasures, augmenting laboratory research and accelerating technology transfer to industry partners.
The safety of construction workers on site was also paramount. The project saw no lost-time accidents during 5.2 million work hours.
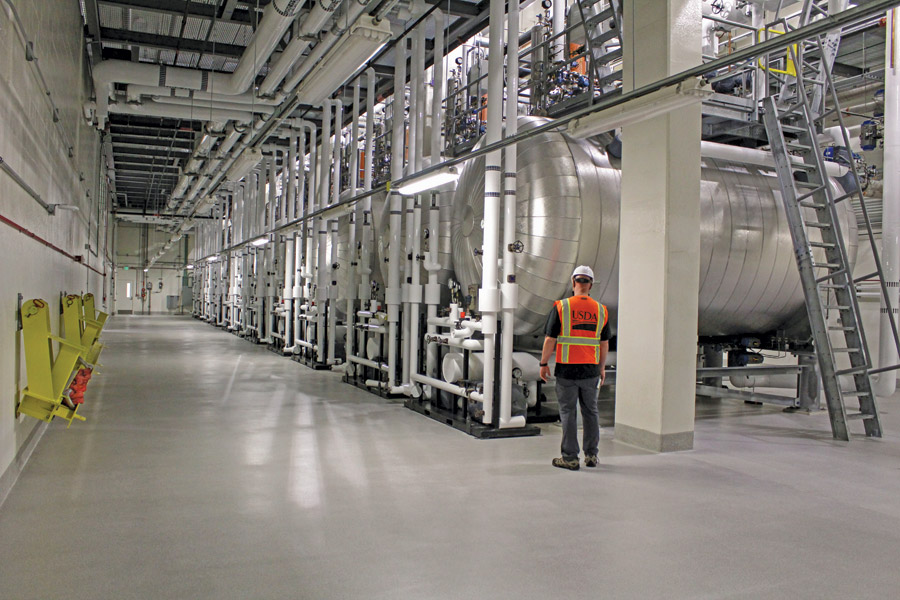
The facility is designed with multiple redundancies to ensure all containment systems operate at peak efficiency.
Photo courtesy of USDA NBAF Communications
Keeping Contained
To manage the high-consequence pathogens that will be studied within NBAF, the facility is designed as a self-contained operation. The main laboratory building provides 574,000 sq ft of integrated laboratory space, animal spaces, support areas and required safety systems. The facility is designed with multiple redundancies to ensure all containment systems operate at peak efficiency. Security design incorporates the concepts for multiple layers of protection that help to provide real-time and automated safeguards. Entry and exit points from security zones maintain multiple points of physical and electronic screening.
NBAF uses a full-scale computerized maintenance management system that incorporates detailed facility design and operating data for critical infrastructure and support systems. It is used to schedule, organize and prioritize the sequence and management of maintenance and repair.
Now operational, NBAF aims to set the gold standard for high-containment laboratories, closing capability gaps in animal research and response to help the country’s preparedness and response into the future.
The facility also aims to attract and develop scientific and technical talent, spur innovation for the next generation of vaccines and provide opportunities for the training of future veterinarians and health professionals. The research and diagnostic programs available at NBAF are at the forefront of science, technology and innovation, addressing and responding to current and future real-world threats.
After 17 years in the works, Kelso says NBAF was a career-defining project for many involved.
“There’s been a lot of people involved—from McCarthy, Mortenson, the government and all of the architects, engineers and trade partners,” he says. “There’s not one person or one company that can take credit for the success. It really came down to getting the right people on the board, creating a positive culture and guiding it all the way to completion.”


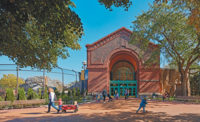
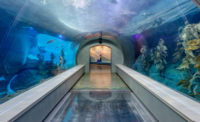
Post a comment to this article
Report Abusive Comment