The Beam on Farmer
Tempe, Ariz.
BEST PROJECT, OFFICE/RETAIL/MIXED-USE, and EXCELLENCE IN SUSTAINABILITY
Submitted By: Mortenson
Owner/General Contractor: Mortenson
Lead Design Firm: RSP Architects
Civil Engineer: WoodPatel
Structural Engineer: PK Associates
MEP Engineer: IMEG
Timber Structural Engineer: Robbins Engineering
Mass Timber Trade Partner: Holzpak
Landscape Architect: collectiV
Subcontractors: AME Landscape Cos.; Blount; Classy Closets; Comfort Systems USA; DP Electric; Global IFS; Kovach; Lonsdale Construction; McCain; Rolling Plains Construction; Speedie & Associates; Stonecold Masonry; Suntec
Arizona’s first mass timber multistory Class-A office building spans 184,000 sq ft and features cross-laminated timber (CLT) slabs as well as glulam beams and columns as the main structural components.
Metal panels and glass clad the five-story building’s exterior, complementing the mass timber structural components and giving the wood visual prominence. To maximize the column spans, which is often a limiting factor when building with CLT, the project team made strategic use of double beams and higher-than-normal ceilings. This offered longer spans than are typically found in mass timber projects, giving The Beam 13-ft floor-to-ceiling heights and approximately 40,000-sq-ft floor plates.
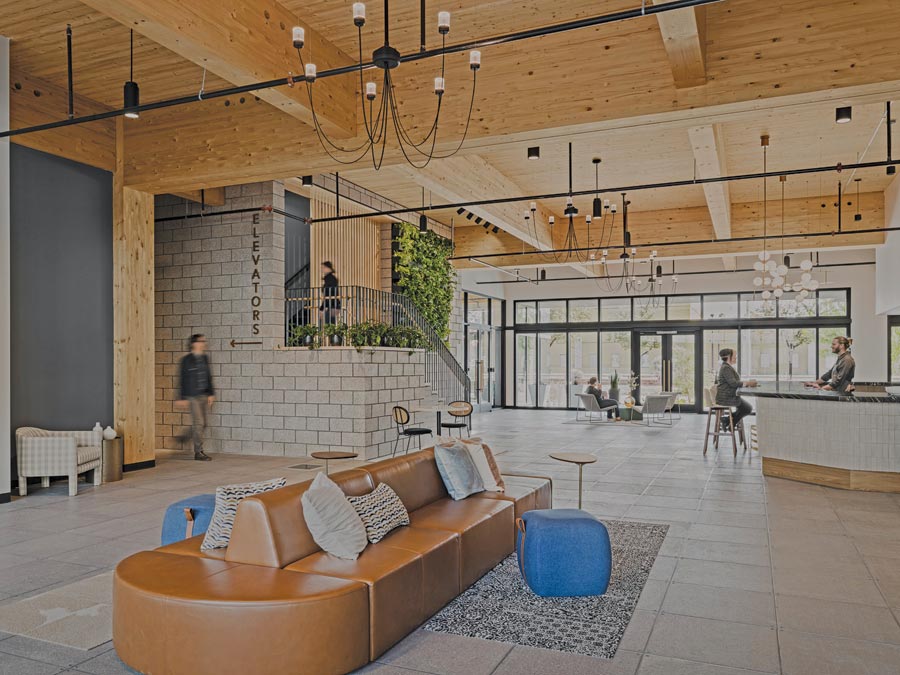
Photo courtesy Mortenson
The adjacent 265,701-sq-ft six-story precast concrete parking garage features 786 total parking spaces and an open-air design. In addition to parking, the garage houses a gym, mobility room to store bikes and scooters, and 10,000 sq ft of commercial retail space. Crews completed work within budget and on time in May 2022.
Since no one with the city of Tempe had ever reviewed a mass timber building, there was a higher level of scrutiny during the code review process. But The Beam is also acting as a precedent, paving the way for the next CLT structure in the city.
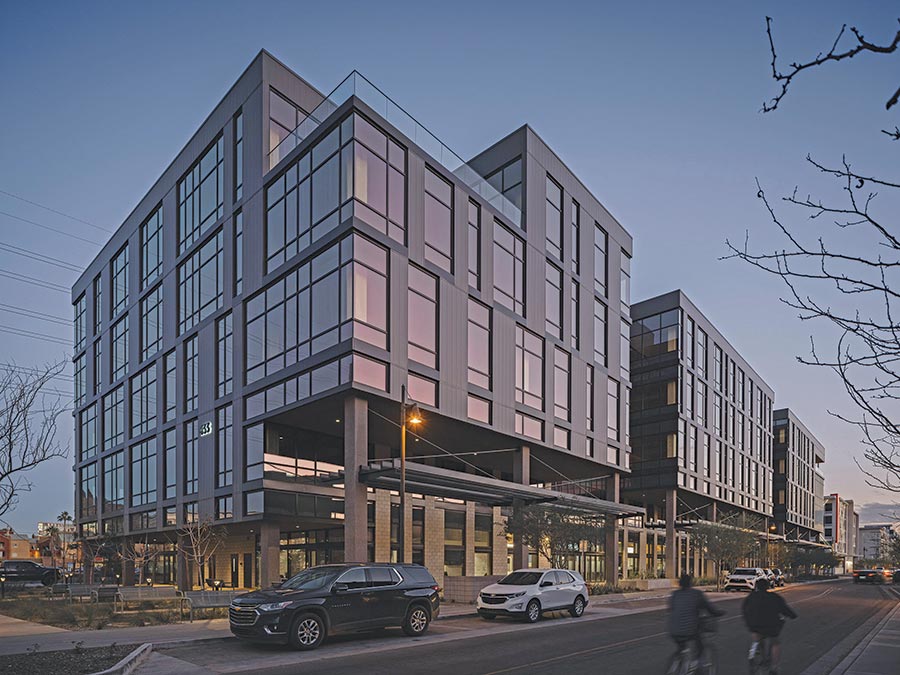
Photo courtesy Mortenson
Flexibility was vital in making sure that this building could effectively meet code requirements given some one-of-kind assemblies. Critical to the design and construction was onboarding the German-based mass timber supplier as early as possible. One of Mortenson’s project team members oversaw wood procurement, using her German and French language skills to build rapport and increase communication with the shipping and logistics team. Tracking the CLT’s 2,000-mile journey included regular communications with port personnel in German and consistent touch points with the shipping vendor in French.
Leaving the building’s wood structure exposed also required a different approach to electrical and ductwork, so the team turned to an enhanced alternative to traditional overhead sheet metal ducted VAV systems. Instead, CLT construction was paired with a low-profile underfloor air distribution system, which leaves an 8-in. gap under the floor to provide air distribution and house other building systems that are typically found in the ceiling. Since a UFAD system requires less energy to produce heating and cooling than a standard system, air delivery can be much more precise, using less fan power and less energy to get the conditioned air to people.
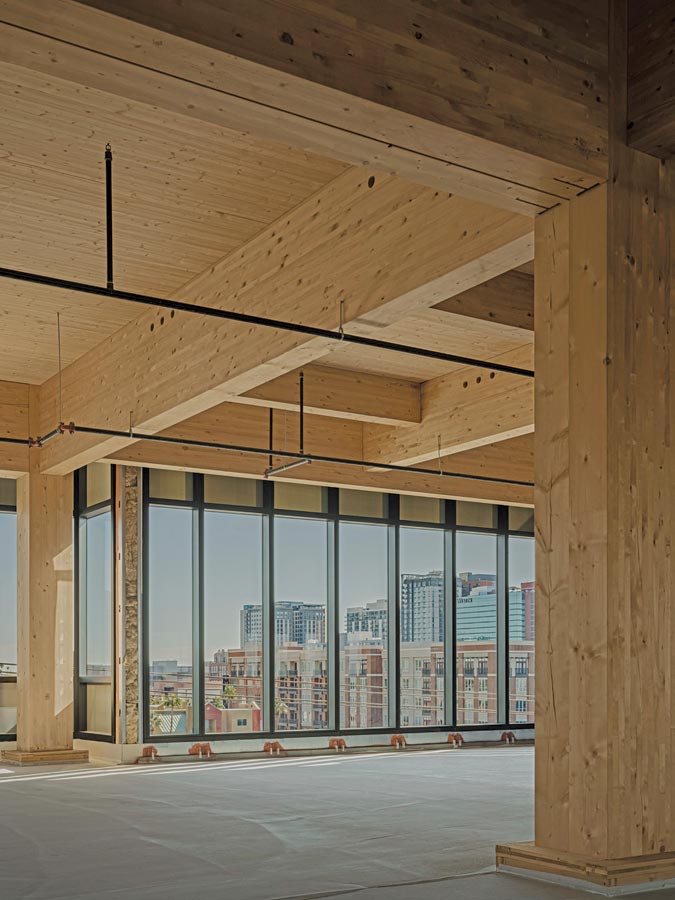
Photo courtesy Mortenson


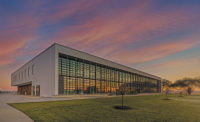
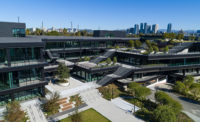
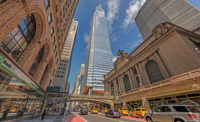
Post a comment to this article
Report Abusive Comment