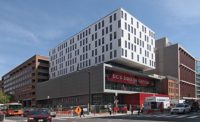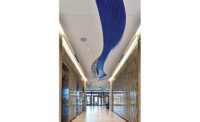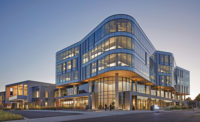One uCity Square
Philadelphia
Award of Merit
Submitted By: Turner Construction Co.
Owner: Wexford Science + Technology
Lead Designer and Architect: ZGF Architects
General Contractor: Turner Construction Co.
Civil Engineer: Boles Smyth Associates Inc.
Structural Engineer: Keast & Hood
MEP Engineer: AKF
Construction Management Partner: McKissack & McKissack
Interior Design: Olaya Studio/O Z Collaborative
Subcontractors: AerDux Inc.; Beauce Atlas; Falasca Mechanical; Gordon Group Electric
Construction on the 13-story mid-rise office, lab and retail tower was completed on schedule in two years and below budget.
Topped by a two-story penthouse, the building totals 490,000 sq ft and includes a floor of underground parking. There is also a 40,000-sq-ft plaza with a waterfall that was designed for a variety of activities, such as yoga classes, concerts, movies and community events. A steel structure with slab-on-metal decks and a curtain wall system, the building includes green roofs, dual power feeds, touchless devices and robust HVAC systems. Along with high ceilings and large floor space, the mid-rise’s lab and office space has four terrace winter gardens.
The project, which took shape during the pandemic, was able to overcome several supply chain issues. The project team also surmounted a pair of serious challenges stemming from COVID-19. Work initially started in December 2019, but construction was halted in March 2020 amid the pandemic shutdown. The project team spent the next six months readjusting the schedule and then later overcame the supply chain issues that followed.
Delivery of the curtain wall, elevators and air-handling units were delayed by months. In order to keep tabs on the fabrication and delivery of the air-handling units, the project team made daily calls to the manufacturer for more than six months, with installers scrambling to put parts into place as they arrived piecemeal to the construction site.





Post a comment to this article
Report Abusive Comment