A Sundt Construction-led team is completing the Arizona Biltmore Golf Club project at the historic Adobe Course in Phoenix, where presidents, movie stars and great golfers have played for more than 90 years. The contractor is confronting a variety of challenges, including maintaining design sensitivity; a tight deadline; excavation issues; supply chain concerns; and matching the signature Biltmore blocks designed by Frank Lloyd Wright and his student, Albert Chase McArthur, who collaborated on the Biltmore Resort in the mid-1920s. The cost for the two-phase project is $17 million.
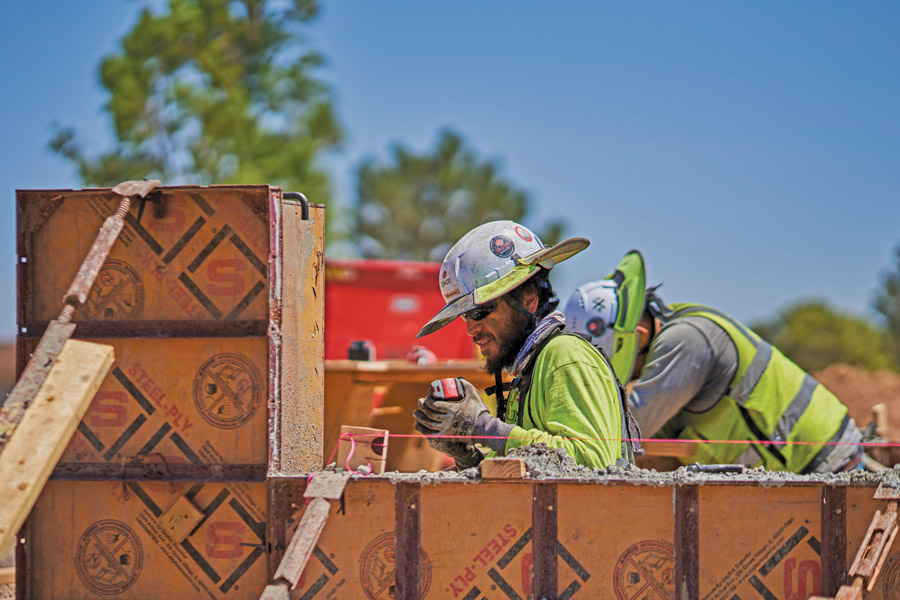
Work on the 19,500-sq-ft building being constructed in the project’s second phase is scheduled for completion in April.
Image courtesy Sundt Construction
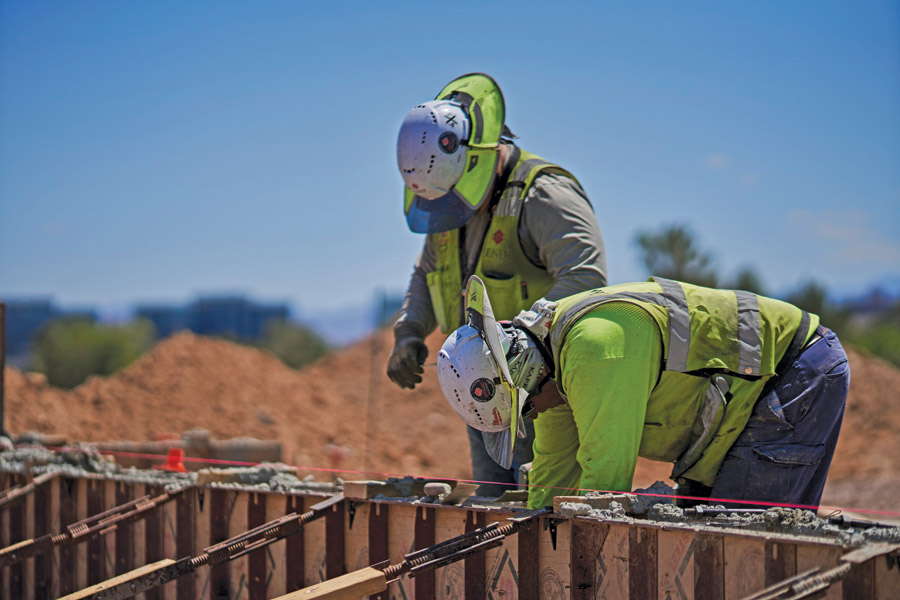
Image courtesy Sundt Construction
Scheduled for completion in April, the 19,500-sq-ft building being constructed in the project’s second phase includes the Adobe Grill restaurant, a private dining room, 300-person ballroom and other amenities, including a roof deck.
The construction team also is doubling the amount of parking to support the multiple functions of both buildings and is integrating landscaping appropriate to the Biltmore community and resort.
Sundt completed the 20,000-sq-ft first phase building this past April, which included a golf shop, member facilities and underground golf cart storage.
Under a separate contract, Lehman Design Group, Scottsdale, Ariz., began updating in April the historic 18-hole parkland-style golf course designed by Billy Bell that opened months before the resort in late 1928. William Wrigley Jr., the chewing gum manufacturer, guided its building by helping capitalize the project. He eventually owned the Biltmore Resort and built his Phoenix mansion on a hill above it.
Five-time PGA Tour winner and Scottsdale resident Tom Lehman is leading redesign of the course, which will interface on the east and south sides of the clubhouse with a large green lawn area outside the restaurant and meeting rooms, says architect Douglas Fredrikson, who founded the eponymous design firm in 1996, specializing in golf clubhouses.
Scheduled for a Nov. 1 reopening, the new and improved course will feature more challenging bunkers, new greens, recontoured fairways, undulations and curves, 400 new trees, water conservation technology and view corridors, says Leo Simonetta, the club’s director of golf.
Staying intact for now is the adjacent 6,300-yd links course, opened in 1978, which winds through the Biltmore community.
“The beautiful new golf shop and its ancillary facilities are an exciting first step in our journey to build a better Biltmore Golf Club,” says JDM Partners principal Jerry Colangelo, the sports entrepreneur who founded the real estate and development firm in 1983 with partners David Eaton and Mel Shultz. JDM owns and manages the Arizona Biltmore Golf Club. In late 2009, JDM acquired the club’s two courses and Adobe Restaurant.
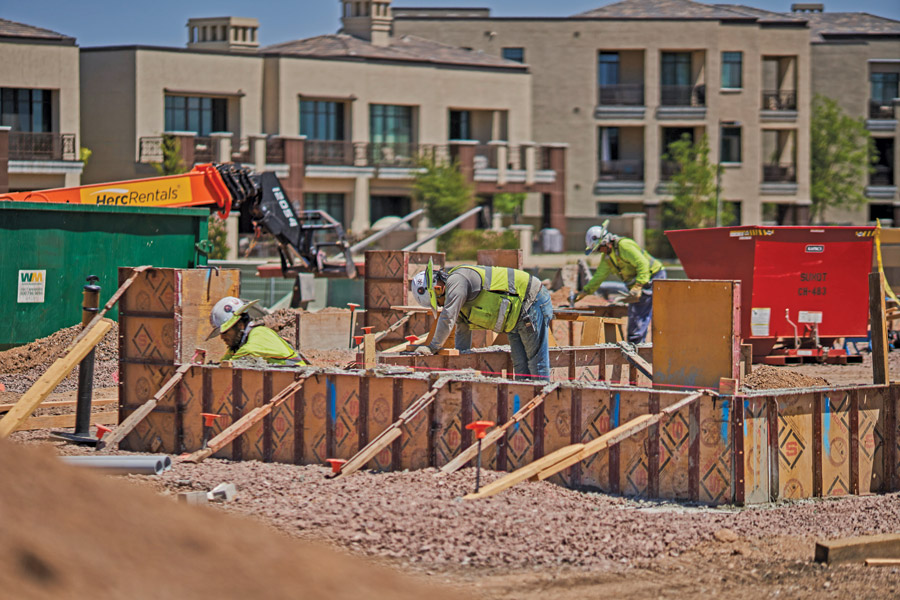
Sundt team members were challenged when they encountered caliche soil while excavating for the golf shop’s cart barn cast-in-place walls below grade.
Photo courtesy Sundt Construction
Changing Course
Historical sensitivity and contextuality were critical in the design focus. “We wanted to carry on the legacy of this longtime established club by creating new world-class spaces for the existing uses and to provide more parking, while being sensitive to the existing neighbors,” Fredrikson says.
The two stylistically similar buildings respect the design of the Frank Lloyd Wright-inspired resort and the adjacent Biltmore Estates residential area through features such as scaling and large roof overhangs for shade, he explains.
“Our team found old photos, did historical research and spoke with past owners to bring back the heart of what once made the Adobe Restaurant the place to be.”
—Cameron Kaplan, Director, JDM Golf Assets
“The new single-story (restaurant/clubhouse) building features Frank Lloyd Wright-inspired architecture, blending a modern Southwest design with many notable elements of the Biltmore Resort and community, including the signature concrete Biltmore blocks and patina copper fascia prominent in the resort’s motif,” Colangelo adds.
“Our team found old photos, did historical research and spoke with past owners to bring back the heart of what once made the Adobe Restaurant the place to be,” says Cameron Kaplan, director of JDM Golf Assets. “Many remember the large roof deck that used to reside over the current patio. This served as our inspiration to bring back a viewing deck. While much smaller in scale, the deck will still provide the same tremendous views of the city.”
Built in 1929, the original restaurant building served as a recreational facility for the resort and golf course. Multiple enhancements and additions followed, including the roof deck.
In the 1960s, ownership added a new restaurant. In 2015, JDM did a cosmetic refresh that included a fresh coat of paint, artwork and new tables in the restaurant and bar, but the work did not add or subtract any elements of the structure, Kaplan says.
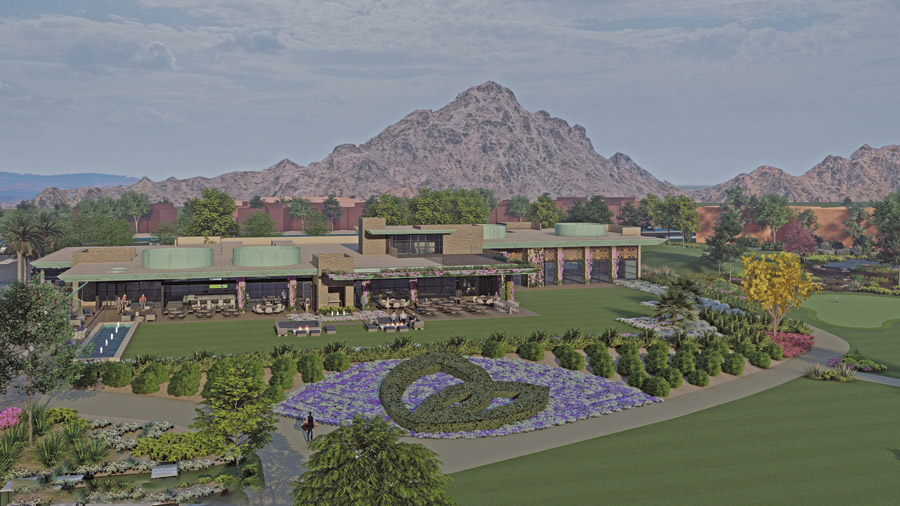
A Sundt Construction-led team is building on the legacy of Frank Lloyd Wright’s architectural style with reimagined spaces throughout the property.
Rendering courtesy Douglas Fredrikson
The new Adobe and clubhouse building will incorporate photographs that denote the club’s history. The current building is scheduled to be razed by Sundt in the winter, with additional parking to replace it.
Because of a tight deadline and the pandemic, Sundt and JDM collaborated to get ahead of potential supply chain issues.
JDM okayed the early purchase of scarce materials such as tapered insulation, metal decking and electrical and mechanical gear before Fredrikson completed the design, and the owner also assisted in getting building permits expedited, says Sundt project superintendent Jay Statler.
“Not being able to have permanent power in our building until the last stages of the project presents multiple challenges when we have millwork finishes that we have to keep in a climatized space,” Statler says. “Fortunately, we dealt with the same challenges during Phase 1, so we know how to prioritize and work through this, whether it is having temporary cooling and heating or strategically planning the interior scopes of work.”
Sundt team members experienced some construction challenges when they encountered caliche soil while excavating for the golf shop’s cart barn cast-in-place walls below grade as well as sewer lines and power lines.
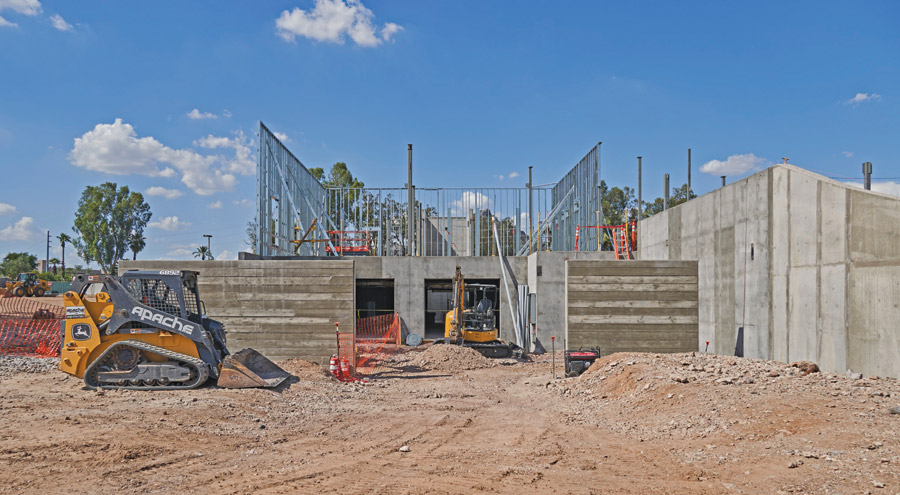
When completed, the new building will include a restaurant, private dining room, 300-person ballroom and other amenities, including a rooftop deck.
Photo courtesy Sundt Construction
“We have been fortunate so far in Phase 2, and only anticipate hitting hard dig during our sewer line and SRP extension,” Statler says.
The clubhouse structure comprises steel columns and beams with concrete elevator core and stairs. Sundt is self-performing slab-on-grade at 3,000 psi and cast-in-place walls at 4,000 psi through its concrete division.
Light-gauge framing and sheet metal shear walls support the steel roof because pandemic-related supply chain issues made steel procurement in a reasonable time difficult.
“We adapted the design in consideration of the materials that were available,” Statler says. “Strict building coordination/communication is key to the success of completing the structure.”


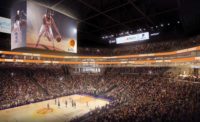
Post a comment to this article
Report Abusive Comment