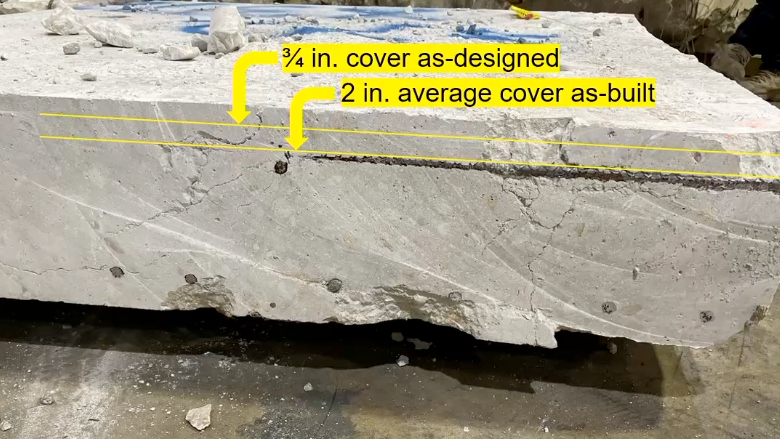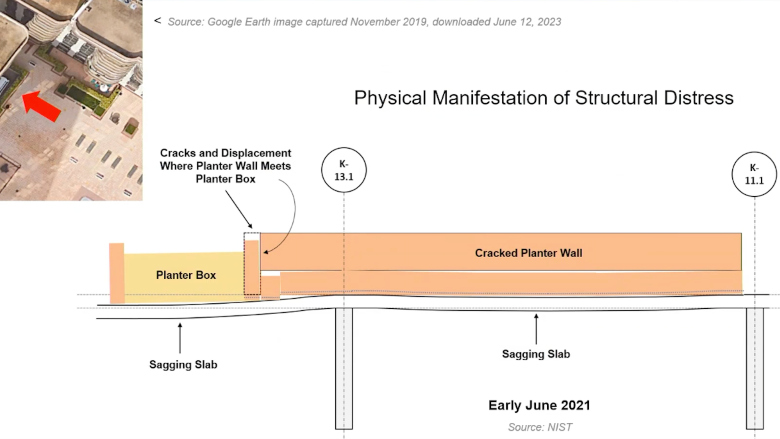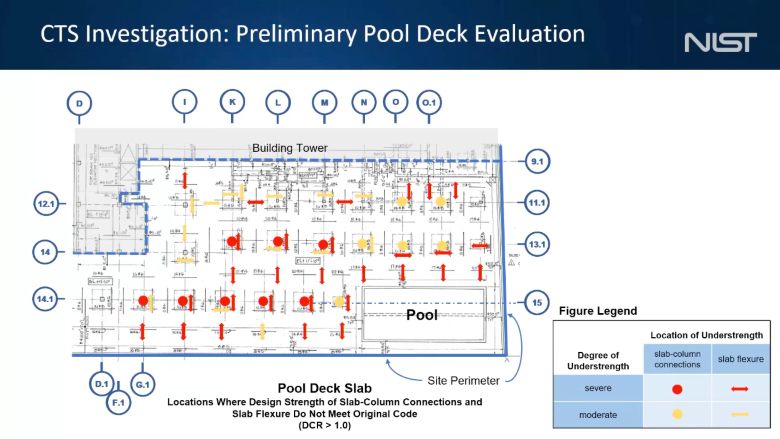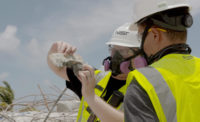Compounding factors reduced the margins of safety providing protection against failure in the pool deck of the Champlain Towers South condominium in Surfside, Fla., before its partial collapse on June 24, 2021 that killed 98 people, federal investigators looking into the causes of the building failure say.
Issues with the pool deck, such as a possible failure in the connections between the pool deck slab and columns, are among about two-dozen hypotheses being investigated by a team from the U.S. Dept. of Commerce’s National Institute of Standards and Technology (NIST), said Glenn Bell, associate lead investigator. Some evidence indicates the pool deck may have collapsed prior to the 12-story tower, but that is still being examined as investigators work to timestamp videos down to the second, said Judith Mitrani-Reiser, investigation team lead.
Investigators provided the update on their progress during a National Construction Safety Team Advisory Committee meeting June 15 in Gaithersburg, Md. The goal is to both identify the exact causes of the collapse and to develop recommendations for changes to codes and standards in order to prevent similar collapses.
“I am here to report that our analysis to date shows that, even absent any sudden load or obvious initiator of a failure on that tragic night of the collapse, the conditions that existed in the pool deck slab at that time represented a serious safety concern for the building,” Bell said.
Five factors may have reduced margins of safety in the pool deck, according to Bell. The largest and most pervasive problems were deficiencies in the original design of the pool deck slab and the slab-column connections, which he said “fell well short of the applicable building code.”
Steel reinforcement in the pool deck slab was apparently improperly placed during original construction of the building, further reducing margins against failure, Bell said. While design documents show the reinforcement was supposed to be 0.75 in. down from the top surface of the slab, specimens taken from the debris show that it was instead commonly located about 2 in. down.
 Investigators found steel reinforcement in the pool deck slab had not been placed as designed.
Investigators found steel reinforcement in the pool deck slab had not been placed as designed. Photo courtesy of NIST
“The placement of this top reinforcement in a flat plate structure is really critical,” Bell said. “In the pool deck, that displacement in the original structure significantly reduces the margin of safety, particularly in the punching shear areas.”
Heavy planters were also added to the north side of the pool deck, further reducing margins of failure in the slab, he said. While not featured in the original design, the planters at one time contained palm trees that approached three stories tall, photos show. The weight of the trees, combined with the action of wind blowing them, may have damaged the slabs over the time that they were there, according to Bell.
The trees were removed at some point between 2015 and 2019, but the planters remained. Photos from just days before the collapse published in a Miami Herald article last year show cracks and other distress around other planters that had been added on the west side of the pool deck, while photos from 14 months earlier show no distress there.
 A diagram, which is not to scale, shows structural distress spotted in photos from before the collapse.
A diagram, which is not to scale, shows structural distress spotted in photos from before the collapse. Image courtesy of NIST
Investigators also discovered additional fill and paving had been added to the pool deck during renovations that added weight to the pool deck slab. A structure specialist shot photos during search and rescue operations showing a 9-in. bed of setting sand in some areas. An exploratory core taken during the building’s 40-year recertification inspections show a 1.25-in. layer of pavers and sand plus a layer of waterproofing that had been added on top of the existing tile and mortar.
“The added fill and paving is really quite variable over the project,” Bell said. “It’s quite deep in some places, not so deep in others.”
Deterioration is the final factor that investigators are exploring in the pool deck’s safety margins. Bell said steel in the pool deck exhibited varying degrees of corrosion. Investigators also highlighted one of the columns that had supported the pool deck slab. It has four hooked reinforcing bars sticking out the top, which show a marked degree of corrosion, Bell said. Investigators are testing specimens to explore how the corrosion of those hooked bars relate to the horizontal top bars in the slab and how corrosion may have damaged surrounding concrete and reinforcing bars.
Those factors may have left an area of the pool deck particularly susceptible to punching shear failures, said Jack Moehle, one of the investigation project leaders.
“It’s lightly reinforced,” Moehle said. “It has design deficiencies and construction efforts, it was heavily stressed and showed signs of deterioration. And so it’s highly suspect that a failure initiation due to punching could have happened there.”
 A diagram prepared by investigators shows areas of the pool deck slab where slab-column connections were not up to code. Image courtesy of NIST
A diagram prepared by investigators shows areas of the pool deck slab where slab-column connections were not up to code. Image courtesy of NIST
Moehle noted the team is also looking at failures that could have initiated within the tower, as some columns were “very heavily” loaded. Some areas showed signs of construction deficiencies and deterioration, which may have played a role. Extraordinary loading, such as a car hitting a column in the basement, an explosion in the basement or an object falling from the roof also could have triggered the collapse.
Final Report Pushed Back
Investigators have pushed back the timeline for when they expect to complete their work and a final report on their findings, they said during the meeting. While the team had previously said they expected to make final recommendations for changes to buildings codes and standards by the end of next year, their updated schedule now places the final report’s completion in mid-2025.
NIST’s investigation is split between six project teams, each examining different aspects of the case, such as code history and materials science. In addition to more than 40 NIST employees, the team includes experts from other federal agencies and private sector contractors, Mitrani-Reiser said. And while she touted the team’s progress, including the award of more than 20 contracts and work orders for items such as moving evidence to a new warehouse and obtaining historic satellite data leading up to the collapse, she also said that procurement lead times under federal acquisition regulations have created some obstacles for their schedule.
“We have a timeline and we’re trying to meet that timeline,” Mitrani-Reiser said. “But we also understand that we have regulations that we all need to follow. It’s just the reality of doing our work as a federal government agency.”
To date, Mitrani-Reiser said the team has collected more than 600 evidence specimens and more than 3 terabytes of photo and video evidence.
In the next six months, Bell said the investigators plan to focus on examining the failure hypotheses, none of which has been ruled out so far. Alongside that work, the team will begin drafting background material for their report and developing recommendations for any code and standard changes aimed at preventing a similar scenario.





