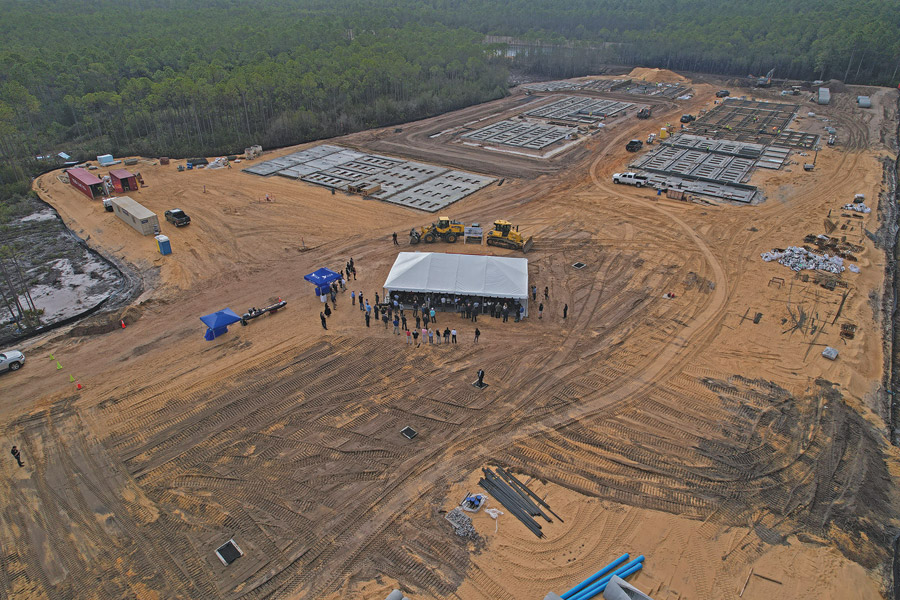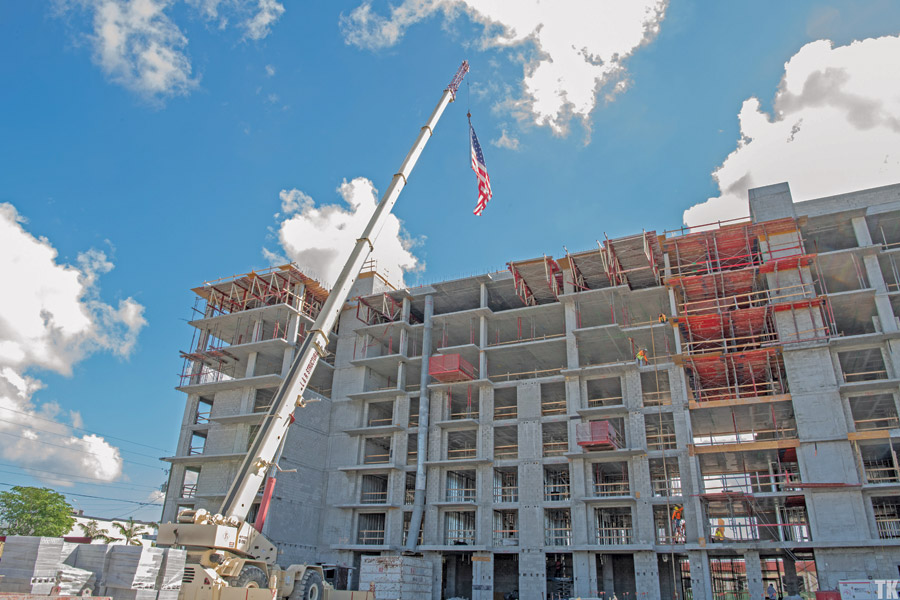Miami’s Wynwood Arts District is getting a new 1 million-sq-ft mixed-use campus following the announcement that L&L Holding Co. and Oak Row Equities have secured $215 million in construction financing for the Wynwood Plaza. The Gensler-designed project will bring Class-AAA office, residential, retail and outdoor space to 95 NW 29th St. in Miami. According to a Jan. 20 statement, full project financing is now in place, and major construction is set to start immediately with full completion scheduled for 2025. Two full floors of the 12-story, 266,000-sq-ft office tower are pre-leased, according to the announcement. Two firms, investment firm the Claure Group and law firm Weitz & Luxembourg, are set to open offices at the campus totaling 43,400 sq ft.
Matt Knisely, managing director of project partner Shorenstein Properties, says the fast-growing population and business-friendly environments in Florida and Miami continue to drive corporate expansions and relocations, especially among prominent technology, financial and professional services firms. The project’s most distinctive characteristic will be a landscaped 26,000-sq-ft outdoor public plaza—set to be one of the largest in Miami—that will feature work from local artists. The project will build 509 luxury rental apartments and 32,000 sq ft of retail.

Photo courtesy Robins & Morton
Robins & Morton broke ground in January on a four-story, 80,000-sq-ft medical office building in Panama City Beach, Fla. Plans include space for clinical outpatient care on the first floor, medical practices throughout, an ambulatory care center on the fourth floor and operating rooms on the third and fourth floors. The facility is part of a new health care facility in Panama City Beach developed by the St. Joe Co. and Tallahassee Memorial Healthcare. Plans are also included for the facility to serve in a teaching and research capacity through a partnership with Florida State University. Robins & Morton is the general contractor, and HuntonBrady Architects is serving as the architect for the structure, set to be complete in summer 2024.

Photo courtesy Housing Trust Group
Housing Trust Group marked the topping off of a $44-million affordable housing facility dubbed Tucker Tower on Feb. 1 in the West Perrine neighborhood of southern Miami-Dade County. Tucker Tower is age-restricted for seniors 62 and older, set to be completed in spring 2024 with apartments reserved for income-qualifying residents earning at or below 25%, 30% and 60% of the area median income. The project is the fifth affordable housing collaboration between Housing Trust Group and Miami Heat legend Alonzo Mourning’s nonprofit AM Affordable Housing.

Photo courtesy Brasfield & Gorrie
Contractor Brasfield & Gorrie has completed the concrete exterior of One North Hills, a 10-story, 266,000-sq-ft office tower with ground-level retail, part of the North Hills Main District Expansion Project in Raleigh. DudalPaine Architect is the project architect. Brasfield & Gorrie self-performed 60,000 cu yd of concrete for the project, calling it one of the largest pours the company has completed to date, allowing the company to keep more control over the project’s timeline and create training and career opportunities for employees. The North Hills Main Expansion Project also includes a 12-story concrete residential tower, a steel five-story office building and concrete parking deck below the development. One North Hills Tower is set for completion in the third quarter of 2023, and the overall project is scheduled for completion in the third quarter of 2024.

Photo courtesy BDG Architects
Work has started in Tampa on the 210,463-sq-ft expanded headquarters for Feeding Tampa Bay, a move that will allow the organization to serve as West Central Florida’s core supplier of food for more than 1 million food insecure families when it opens in 2024. Ryan Cos., the design-build firm for the project along with BDG Architects, announced the official groundbreaking Feb. 2, saying the project will act as the organization’s primary distribution facility with more than 41,000 sq ft of cold storage warehouse space, an 11,000-sq-ft full production kitchen that will produce up to 6,000 hot and cold meals a day, an office and a mezzanine level.




