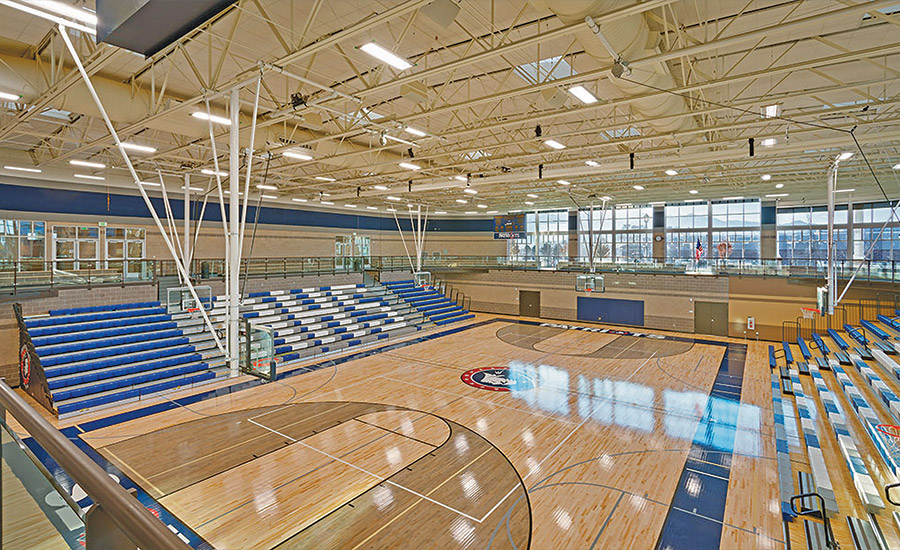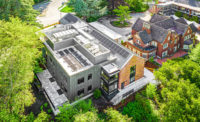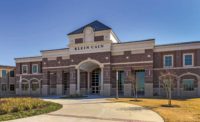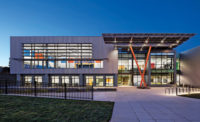American Heritage School Auxiliary Gym, Commons Building & Plaza
American Fork, Utah
Award of Merit – Excellence in Safety
Submitted By: Jacobsen Construction Co.
Owner: American Heritage School
Lead Design Firm: Curtis Miner Architecture
General Contractor: Jacobsen Construction Co.
This private school offers a curriculum focused on U.S. history and government. A two-story addition provided seven classrooms, a creative lab, a space shuttle simulator room and administrative space, helping the school keep up with its rapid growth as families considered alternative education options during the pandemic. The scope also included a new auxiliary gym and student plaza, which meant the team had to tie two new structures into an existing, occupied and operating school building. As a result of close coordination between the project team and school administrator, work was resequenced so there was little to no impact on the learning environment.

Photo courtesy American Heritage School
School enrollment continued to accelerate during the course of the project, and with the initial project completion in sight—just three months prior to the 2021-2022 school year—the owner asked the project team to build six additional classrooms. This was accomplished thanks to detailed planning and trade partners’ willingness to work long hours and weekends.
The project had a zero OSHA recordable incident rate and zero lost-time accidents due to an approach that included an in-depth look at one specific safety topic each week, which drove decisions about task sequencing, equipment staging and more.





Post a comment to this article
Report Abusive Comment