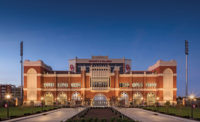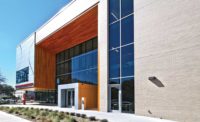Tucson
Key Players
Owner/Developer University of Arizona
Lead Design Firm AECOM
General Contractor Mortenson Construction
Structural Engineering Schneider Structural Engineers
Civil Engineering EEC
MEP Engineering KC Mechanical
Design Architect BWS Architects
Electrical Engineer Monrad Engineering
Subcontractors J. B. Steel, Sun Mechanical, CECO, Eagle Rock Excavating, Universal Wallboard, Hussey
The centerpiece of virtually all sports programs on the University of Arizona campus, McKale Center saw heavy use for more than 40 years. The $23-million, 300,000-sq-ft, multiphased renovation was built over an eight-month time line. The fast-track construction schedule left “no room to hit any snags due to unforeseen conditions typically encountered in older buildings,” says Mark Story, senior superintendent, Mortenson Construction.
In response, the construction team performed weekly and sometimes daily team walkthroughs of potential “high risk areas,” says Story. A project architect stationed on site helped navigate unforeseen issues, while university project managers kept builders apprised with other valuable knowledge. Renovation of the existing facility, which remained fully occupied during construction, required night work for loud or intrusive project scopes, off-hour shutdowns, phased design and construction sequencing and carefully crafted egress and ingress plans.
“A tremendous component in making this project successful was the university’s flexibility, can-do attitude and management of the facility users,” says Brian Fitzpatrick, senior project manager with Mortenson.
To meet an owner request to hold the annual Red/Blue Scrimmage at McKale in October—about a month earlier than the first scheduled game—the construction team developed a game-day plan that mapped fan access.
“It’s very unique to hear subcontractors talking about safety,” says Suzy Mason, senior associate athletic director, University of Arizona. “I don’t think you hear those conversations on every jobsite like we did on McKale.”
Project work included all new seating, a new floor, student-athlete lounge areas, new infrastructure, locker rooms, equipment room and elevator. The addition of state-of-the-art LED sports lighting makes McKale Center one of the first college facilities in the country to feature 100% LED lighting. The restroom fixture count more than quadrupled, and concession points of sale more than doubled.
Work also expanded concourses to improve access to all seating areas while also relieving congestion throughout the arena bowl. The renovation made McKale Center ADA accessible.
New exterior materials, including copper and silver composite metal panels, articulate the new entry ways on the arena’s east and west sides, and complement the facility’s existing copper roof. The panels also serve to accentuate the new main public entry lobbies and new outdoor patio areas.
The new design also enhanced arena security by creating greater separation of public and student-athlete circulation paths. The university held its first regular-season volleyball game, and men’s and women’s basketball games, in fall 2014 as scheduled. Contractors began construction in April 2014 and concluded work that December.
According to Mortenson, approximately 61% of the funds used to build the project went to businesses from Tucson.







Post a comment to this article
Report Abusive Comment