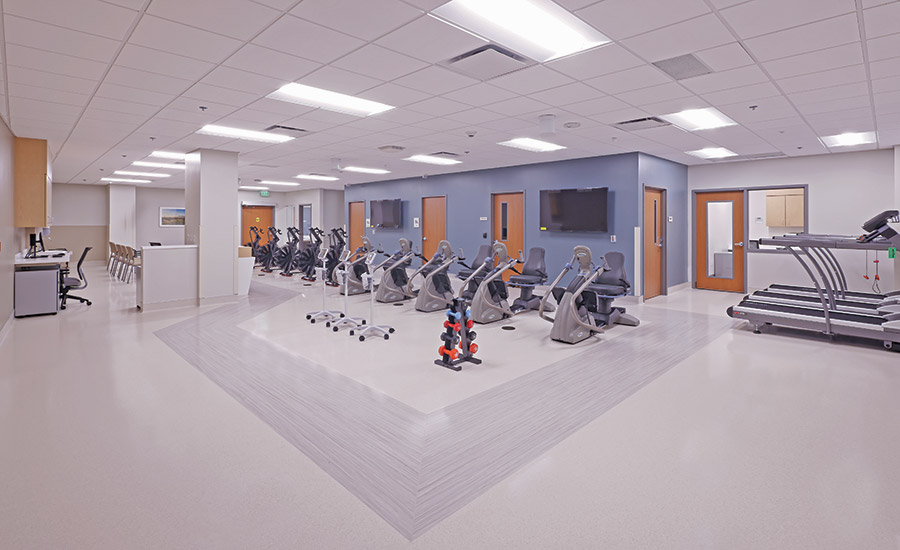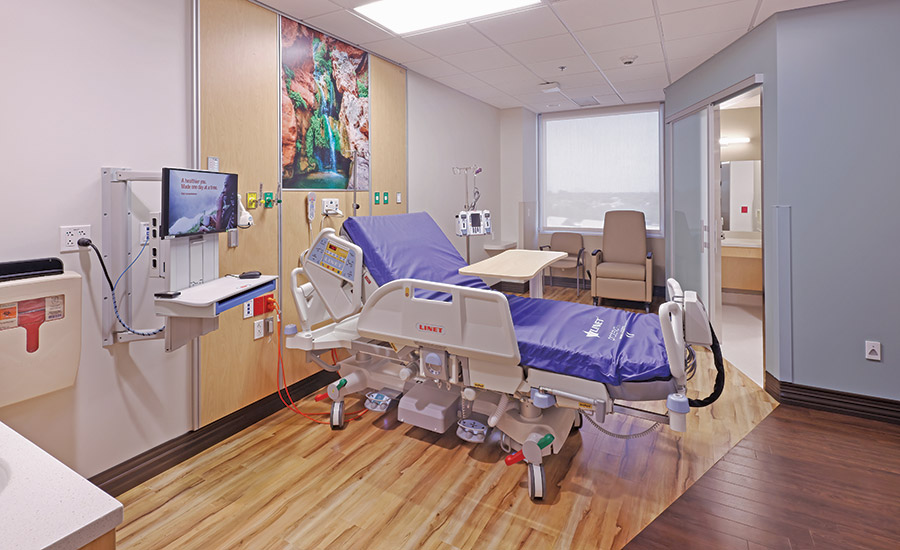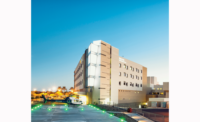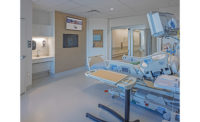CommonSpirit Chandler Regional Medical Center - Tower D Addition
Chandler, Arizona
Best Project, Excellence in Safety, Award of Merit, Health Care
Submitted By: McCarthy Building Cos. Inc.
Owner: CommonSpirit Health
Lead Design Firm: Devenney Group Ltd., Architects
General Contractor: McCarthy Building Cos. Inc.
Civil: Stantec
Structural: Buehler Engineering Inc.
MEP: WSP
Design-Build Trade Partners: Cannon & Wendt Electric, TDIndustries
Completed May 2021, the 213,000-sq-ft Tower D was constructed at budget and on schedule south of the main entrance at the Chandler Regional Medical Center.
The third of a four-phase project, the $134-million tower comprises five stories and a basement, with the first and fifth floors providing shell space to accommodate future growth. The first phase added 250 surface parking stalls; the second a design/build 1,100-stall parking garage; and the final phase renovations in the existing facility, built in 1961.
The design-build tower contract increased the medical facility’s bed count to 429 from the original 42. Additionally, the tower expanded surgical capacity and cardiac-rehabilitation services and is expected to add 200 new jobs.
The team did not have any safety impacts from COVID-19 at the project site, an active hospital that was treating COVID patients. During design, they looked at constructability and identified potential safety risks that could occur during the construction phase. If safety risks were identified, the team discussed how to engineer out those risks.
For example, the low roof parapets created the need for additional fall protection to ensure safe access. The team decided to increase the height to allow for safe access without the need for fall protection, eliminating the safety hazard.

Photo by CDP Commercial LLC
Totaling 616,468 worker hours, the project experienced no lost-time accidents. During COVID-19, the team ensured that all safety guidelines from the CDC, local guidance and the hospital were being followed. They implemented additional safety measures such as self-screening, additional cleaning and sanitization, staggering crews and scheduling to optimize social distancing.
Recordables were all lacerations; still, the team focused on the workers and behaviors with each incident and used these to coach the workers on communication, recognition of hazards and proper tool use to make a safer project. The teams used the small incidents as opportunities to learn lessons to make a safer project.

Photo by CDP Commercial LLC
The team also encouraged prefabrication from all the trade partners, using products assembled in a safe shop environment and eliminating the use of on-site hazards such as scaffolding and boom lifts. The project includes prefabricated exterior skin wall panels, windows/glazing, ductwork, underground piping, plumbing/piping and prefabricated showers/headwalls.
Early in the process, the owner told the team the budget needed to be reduced by 15%; during the next few months, the general contractor and trades shared options via a cloud-based model, including more than $100 million of cost-reductions for the owner.
The team also determined that the existing Tower C power feed had capacity to service the new Tower D as well, eliminating the need for extra equipment/product. Thirteen months of planning and four coordinated shutdowns were required to safely accomplish all tie-ins without impacts. Testing showed that better soils lay deeper on the site; this eliminated seismic bracing for all nonstructural components and equipment.
When the pandemic paused work for three months, the team planned remaining work, expedited procurement and prepared for construction to resume.




Post a comment to this article
Report Abusive Comment