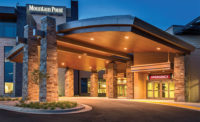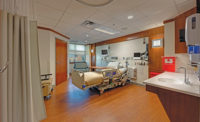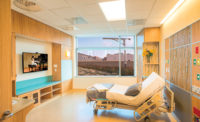The $74-million, 171,000-sq-ft, five-story expansion of Chandler Regional Medical Center created new emergency room facilities, operating rooms, patient rooms, food service facilities and loading docks.
In order to achieve a greater sense of collaboration, owner Dignity Health elected to use a new project delivery model that incorporated design-build with a guaranteed maximum price at the end of the design and development phase.
General contractor Kitchell credits the model with helping delivery to arrive 105 days ahead of schedule—in August 2014—and $4 million under budget.
“From an operations perspective, gaining occupancy 105 calendar days earlier than contracted was clear evidence that their use of leading-edge technology, process efficiencies and management make Kitchell not only a leader in innovation, but also within the industry as a whole,” says Joe French, former project manager/hospital administration at Chandler Regional Medical Center.
To further construction team collaboration, architect Orcutt|Winslow and contractor Kitchell co-located at the architect’s office during the design phase and at the jobsite trailer during construction. Project alignment was consistently monitored against the owner’s design guidelines by way of large monitors for BIM review.
A superintendent managed the 6,500-sq-ft prefab shop, located 10 minutes from the jobsite. Up to 26 subcontractors and laborers prefabricated 84 bathrooms, 104 headwalls and 42 mechanical, electrical and plumbing racks.
The efficiencies inherent in prefab work allowed plumbers to install 600 ft of piping per day compared with traditional onsite quotas of 200 ft per day, says Ryan Hook, project director with Kitchell.
Because workers at the prefab shop quickly got ahead of sitework, bathrooms, racks and headwalls were typically stored at the prefab shop, Hook adds. The racks and headwalls were stored with their piping and ductwork cleaned, capped and sealed to prevent contamination. A locked yard outside the prefab warehouse held bathroom pods that were shrink-wrapped around the outside with industrial sheeting so internal components wouldn’t be vulnerable to outside elements. Each bathroom pod was built with castor wheels on the bottom so it could be easily loaded onto a specially designed lifting apparatus.
“On the days the bathrooms were scheduled to be hoisted onto the floors, semitrucks backed into the warehouse loading dock where four pods were rolled on, then delivered to the hospital and lifted to the third, fourth and fifth floors of the tower where they were staged on each floor,” Hook says.
The job was the pilot project for OSHA’s VPP Star program, the highest level of safety recognition across the U.S.
“The jobsite was immaculate,” says Jessie Atencio, assistant director for Arizona OSHA. “That level of housekeeping is an outward representation of the extensive work and commitment behind the scenes to ensure a safe jobsite.”
Chandler Regional Medical Center
Chandler, Ariz.
Key Players
Owner/Developer Dignity Health
Lead Design Firm Orcutt | Winslow
General Contractor Kitchell
Structural Engineering CH2M Hill (Paragon Structural Design Inc.)
MEP Engineering Van Boerum and Frank Associates
Civil Engineering Littlejohn Engineering Associates
Landscape Architecture VGK Flannigan And Associates
Food Service Design A20 Foodservice Design & Consulting
Surveying Aulerich & Associates
Subsurface Utility Engineering Aztec Engineering
Consultancy Services Rolf Jensen and Associates.







Post a comment to this article
Report Abusive Comment