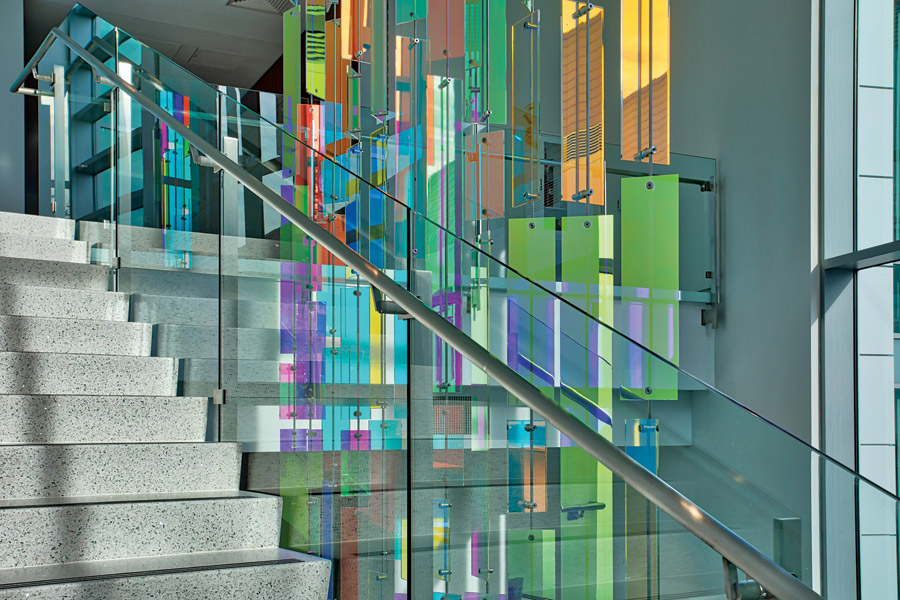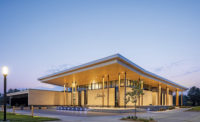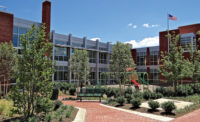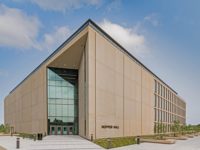NASA Langley Research Center Measurement Systems LAB
Hampton, Va.
BEST PROJECT
Submitted By: W.M. Jordan Co.
Owner U.S. General Services Administration on Behalf of NASA Langley Research
Lead Designer | MEP Engineer: AECOM
Civil Engineer: Bamforth Engineers and Surveyors
General Contractor: W.M. Jordan Co.
Owner’s Representative | Construction Manager: Hill International Inc.
Subcontractors: C&W Tesco; Caligari Gerloff; CEI Composite Materials; Commonwealth Epoxy; Dominion Contract Carpets; Hampton Roads Mechanical; Nycom; Pompei Inc.; Toano Contractors; Walker & Laberge
Though W.M. Jordan Co. had no opportunity for preconstruction services or constructibility analysis on the National Aeronautics and Space Administration’s Langley Research Center Measurement Systems Lab project, the team found ways to save millions of dollars while also enabling the agency to add scope to the project. The $102-million project, which broke ground in February 2017, was designed and procured under a design-bid-build project delivery.
The 175,000-sq-ft research facility for developing measurement concepts, technologies and systems enables NASA to achieve its missions in space exploration, science and aeronautics, the agency says.
W.M. Jordan’s internal building systems group, the MEP superintendent and the onsite BIM coordinator worked through the details of the completed working drawings from AECOM’s design to uncover potential constructibility and performance issues. In total, the team found a combined $4.7 million in alternative design solutions while maintaining the program and key design elements. During construction, NASA added nearly $1 million in new and upgraded technologies to the project. The team’s efforts ultimately led to the project’s completing on budget in April 2022.

Photo by Studio SMW, courtesy of W.M. Jordan Co.
The building features a concrete frame structure that contains over 11,000 cu yd of concrete, 195 tons of structural steel, 14.69 miles of piping and 19.36 miles of conduit. High tolerance cast-in-place concrete floors had to be poured extremely flat and level to meet stringent lab requirements.
The structural design presented a scheduling and sequencing challenge, according to the team. To avoid structural columns inside the building, the design called for five cantilevered HVAC shafts installed on the outside of the structure. To accommodate this, the penthouse structural steel had to be installed first, followed by mechanical shaft steel. All ductwork within those shafts had to be complete before the walls could go up. Then electrical panels were installed on the walls to complete the branch circuits to the labs. The construction team worked with its trade partners in pull-planning sessions to coordinate each shaft. Much of the work had to be performed out of sequence to meet schedule.

Photo by Studio SMW, courtesy of W.M. Jordan Co.
Early in the COVID-19 pandemic, NASA restricted the total number of people on site to 40. To complete the project, the team pivoted to using virtual inspections, commissioning and owner training. All sessions were recorded for future use. Virtual sessions for testing laser controls in each lab by engineers located in England helped accomplish necessary tests without potential security issues. The project schedule was extended to April 2022 through contract modifications for customer changes, unforeseen conditions and COVID-19 safety protocols.
The new facility, which achieved LEED Gold certification, can accommodate 245 employees, visiting students and people from government, academia and industry. Its 48 research and development labs consolidate many labs previously dispersed across the campus.
The completed facility includes electromagnetic and radio frequency shielded rooms, five clean rooms and a rooftop lab. Additional spaces include 14 teaming rooms, classrooms, offices, conference spaces, data centers and a wellness/nursing room.





Post a comment to this article
Report Abusive Comment