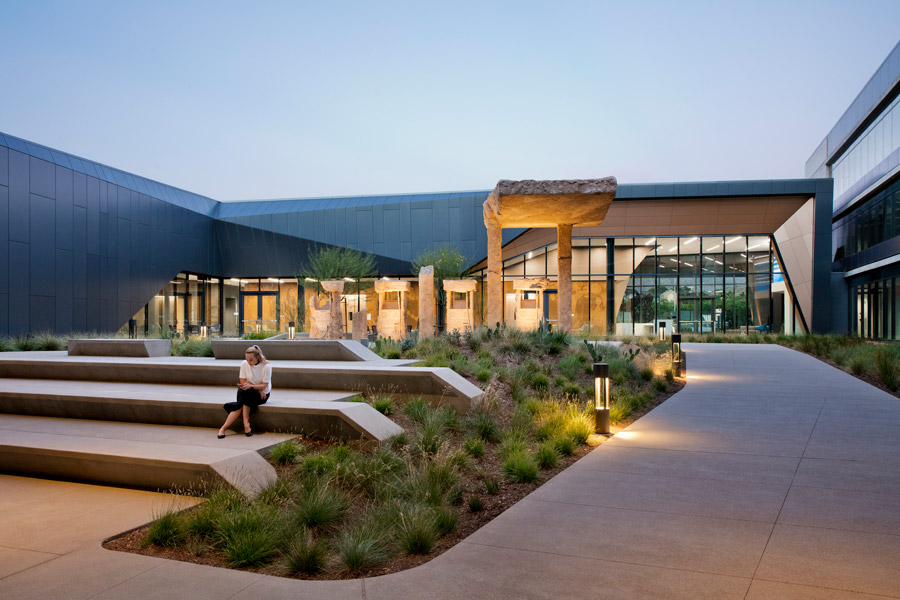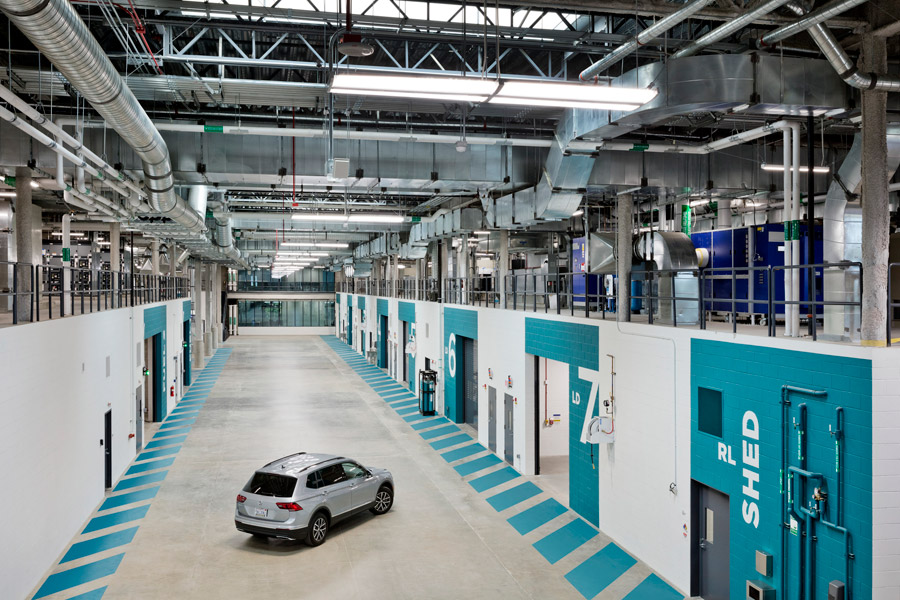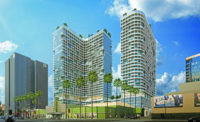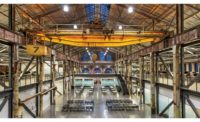Department of General Services California Air Resources Board – Mary D. Nichols Campus
Riverside, Calif.
BEST PROJECT, EXCELLENCE IN SUSTAINABILITY WINNER and EXCELLENCE IN SAFETY AWARD OF MERIT
Submitted By: Hensel Phelps
Owner: Dept. of General Services
Lead Design Firm: ZGF Architects
General Contractor: Hensel Phelps
Civil, Structural Engineer: KPFF Consulting Engineers
MEP Engineer: AEI: Affiliated Engineers
Mechanical Trade Partner: ACCO Engineered Systems
Electrical/Security/IT Trade Partner: Morrow-Meadows Corporation
Consolidating seven California Air Resources Board (CARB) locations into a single facility on 19-acres, this $411-million project includes a range of dedicated test cells for testing heavy- and light-duty vehicles, an advanced chemistry laboratory and workspace for accommodating new test methods for future generations of vehicles.
The campus, designed and built to achieve LEED Platinum certification, also meets California’s CALGreen Tier 2 threshold for overall sustainability and energy efficiency. Pending final audit, the project will be the world’s first Zero Net Energy (ZNE) facility of its type, producing as much energy as it uses. To achieve these sustainability goals, both active and passive strategies work together to reduce energy demands while increasing onsite energy production

Photo by Connie Zhou
The team’s most significant challenge revolved around the State Fire Marshal Basis of Design plan approval and on-site inspections. Initially, the Department of General Services’ (DGS) Basis of Design was rejected by the State Fire Marshal. Of the 6,500 inspections that were completed on this technically challenging project, 1,000 of them were related to Fire Marshal inspections. These inspections were coordinated with the local fire department, the Office of the State Fire Marshal, DGS, the City of Riverside and UL Solutions (formerly known as Underwriters Laboratories).
CARB’s new Southern California headquarters facility improves the performance and efficiency of operations, reduces energy and water consumption and greenhouse gas emissions, and provides a healthy and productive workplace. The team developed an integrated design approach that was crucial to delivering an architectural design that would also achieve the goal of on-site Zero Net Energy. The design provides proximity and connectivity between offices, testing areas and laboratories, creating opportunities for interaction, and collaboration among the various departments.
Contributing to occupant comfort and building performance, the architectural form lends itself to views, daylighting and self-shading and features abundant open and green spaces. Energy goals associated with ZNE performance and LEED Platinum certification primarily drove strategies, coupling overall reduction of energy consumption with on-site power production. Throughout the campus’s indoor and outdoor public spaces, employees and visitors alike will encounter the world’s most extensive permanent collection of artwork addressing air quality and the effects of climate change.

Photo by Connie Zhou
Quality control was also thoughtfully addressed as Hensel Phelps’ project-specific plan was developed throughout premobilization and during preparatory meetings. The plan was reviewed each week to ensure each on-site trade partner understood expectations and were on track to meet them. Superintendents monitored field progress and aided in any necessary course-correcting activities to ensure the project kept on schedule and budget. Every field employee walked the site to review new scope and verify correct installation procedures were followed.
Because the entire team, including trade partners, reviewed the contract documents, specifications, product literature and shop drawings, they were able to work through difficult interfaces prior to putting any work in place. Quality control professionals hosted several on-site training sessions to bring the construction team, trade partners, inspection team, design team and owner into agreement to streamline processes and procedures.





Post a comment to this article
Report Abusive Comment