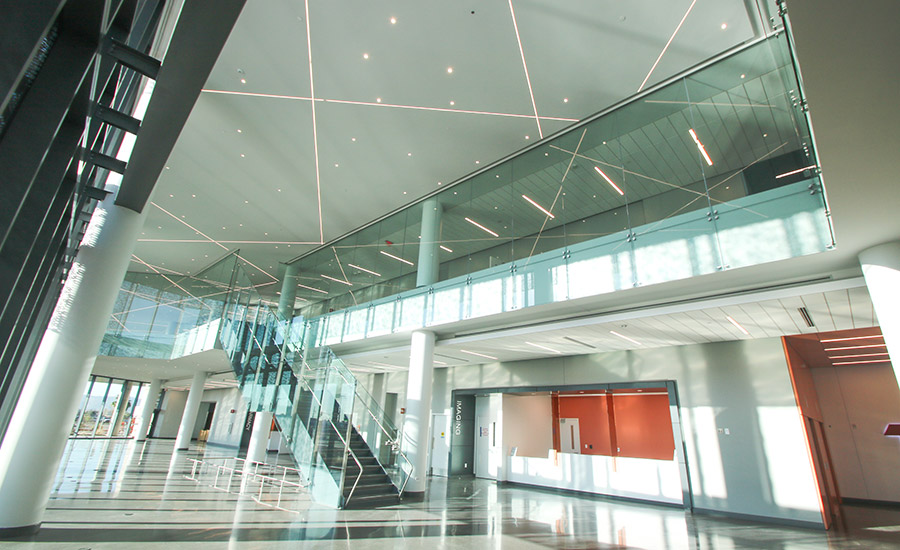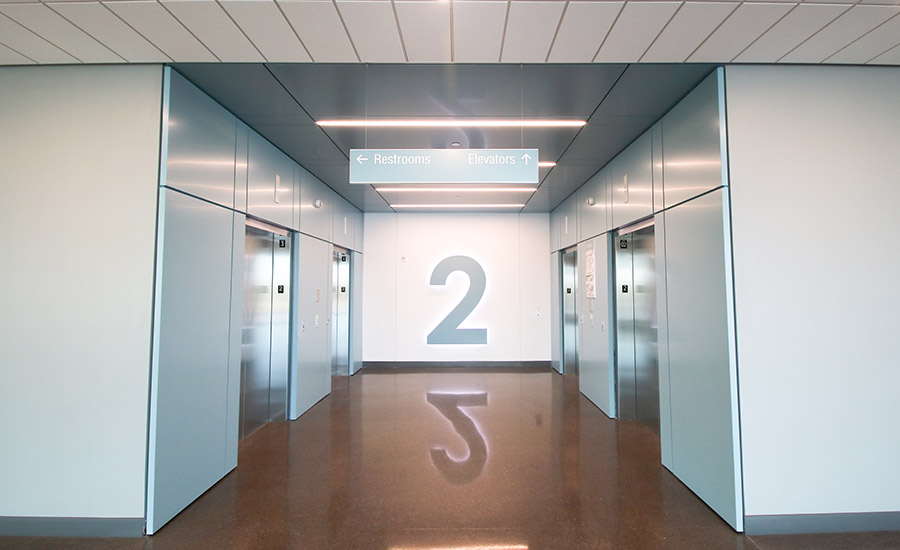U.S. Dept. of Veterans Affairs Phoenix Outpatient Clinic
Phoenix, Arizona
Best Project, Healthcare Best Project, Award of Merit, Excellence in Sustainability
Submitted By: Jacobsen Construction Co.
Owner: U.S. Dept. of Veterans Affairs
Lead Design Firm: Hoefer Welker
General Contractor: Jacobsen Construction Co.
Civil: Dibble Engineering
Structural: Bob D. Campbell & Co.
MEP: Harris
Creating a feeling of wellness and connection to the outdoors, this five-story, 280,000-sq-ft veterans’ health care facility in Phoenix maximizes natural daylight, has a solar-power system and is certified as a Green Globes project for its high sustainability standards. Security is also key to the design. Federal building standards protect the clinic against explosions or other high-impact events.
The facility offers patients primary care, mental health treatment, radiology services, OB-GYN and pharmacy services and more. The clinic is expected to host 500,000-plus patients annually in 460 exam and consult rooms.
Located in a challenged downtown area, the $95.7-million project was completed at budget and on schedule in February 2022 and has begun to revitalize the neighborhood. Construction of this clinic — on the site of what was a vacant women’s prison — has spurred several new projects in the vicinity.
Ensuring the project met the vision of both the owner and the end user was the main challenge for the team, requiring a high level of collaboration including frequent meetings. During the first COVID-19 pandemic lockdowns, the construction team quickly pivoted to maximize the usefulness of remote work technology. They reviewed crucially important schedule adjustments with the client and owner, despite being unable to meet in person.

Photo by Hoefer Welker
On site, the team maximized social distancing, especially in enclosed spaces. Masks were required on the jobsite during peak COVID-19 periods. A special sick leave program ensured workers that if they were experiencing symptoms, they were not compelled to visit the jobsite. When vaccines became widely available, the contractor offered its employees a financial incentive to receive them.
Obtaining all the required construction permits was also unusually challenging because construction began during the first shutdowns at Phoenix City Hall, with its employees still adjusting to working remotely. But patient, persistent communication with key contacts at the city helped avoid significant delays, maintaining the overall project schedule.
The pandemic impacted scheduling but, because of the team’s creative responses, not intensely. The delivery and installation of critically important medical equipment was affected by delayed fulfillment of medical vendors’ purchase orders, but the team sequenced project tasks to minimize schedule impacts.

Photo by Hoefer Welker
Even concrete could not be placed for the first-floor radiology department prior to the selection of x-ray machines near the end of the project, as that equipment had to be set with exact precision after verifying its measurements. The team resequenced by completing drywall and paint finishes in nearby rooms and departments in the meantime. The result was a minor ripple effect until the equipment arrived.
Elevator shaft openings were designed to minimal-allowable sizes as a result of space requirements in adjacent rooms and lobbies. Because the shaft sizes didn’t account for industry-allowed tolerances in the structural steel framing, the elevators would not fit plumb. The team corrected this by removing the shaft walls and widening the openings by cutting the slab edges at each floor level.
In the project office, the team displayed a Wall of Heroes — photos and names of project team members’ family who have served in the military — reminding them daily of the “why” behind their work.





Post a comment to this article
Report Abusive Comment