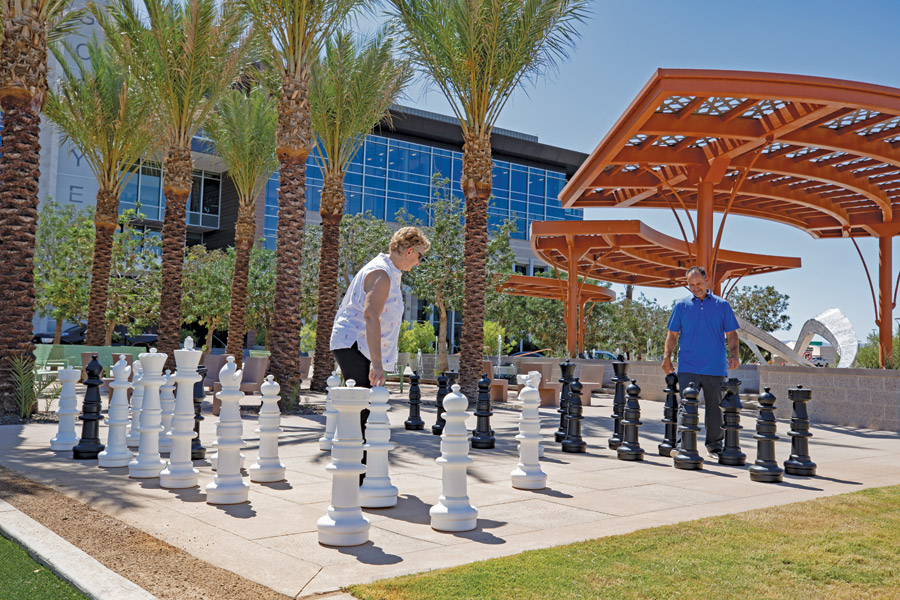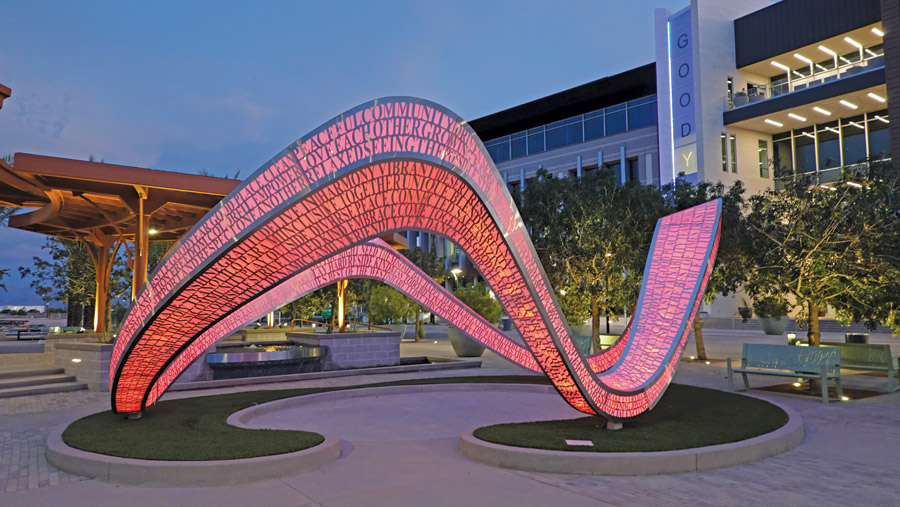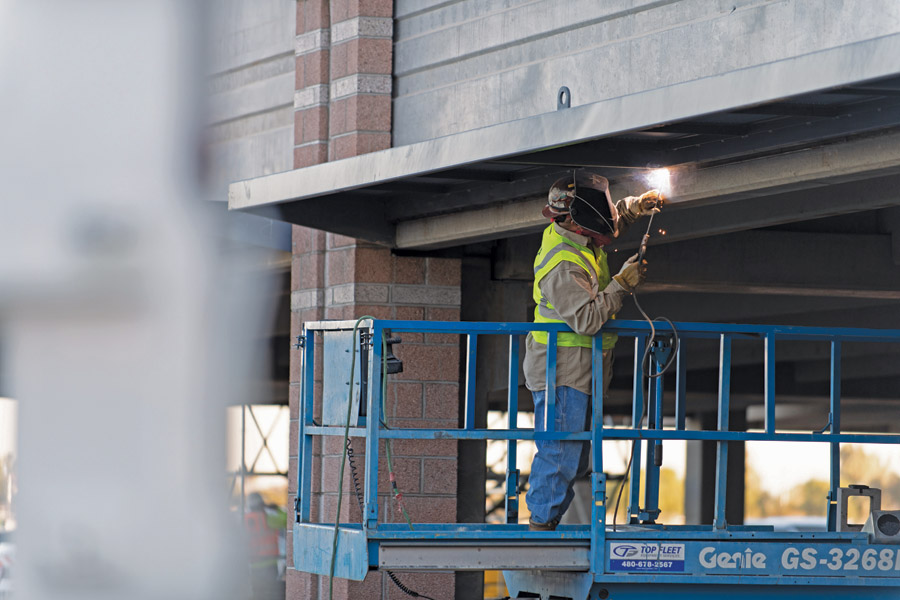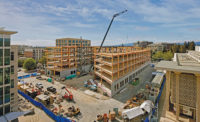Until this year, the city of Goodyear, Ariz., had no traditional downtown core. But an overhaul of 47 acres of farmland changes all that.
Through a public-private partnership (P3) with Globe Corp. on the Goodyear Civic Square development, the city brought in Ryan Cos. and Butler Design Group to craft a $125-million, four-story city hall and public library covering 125,000 sq ft, a three-story parking garage, a 104,000-sq-ft, three-story Class-A office building and a 2-acre civic park. And there’s plenty of space for more offices, restaurants and mixed-use projects in what city officials hope will become Goodyear’s unofficial downtown.
After 25 years of dreaming, the project came together quickly once Globe and the city partnered on land once owned by Goodyear Tire and Rubber Co.—the historic business that is the city’s namesake. Ryan Cos. started the design-build process in October 2019 and delivered the project on time and under budget this summer ahead of the Aug. 1 grand opening—despite the pandemic spanning nearly the entire project.
“This is everything I hoped it would be and more,” says Julie Karins, Goodyear city manager. “It is so much more beautiful and impactful to our community than I ever imagined. Residents are taking pictures in front of the building and parking classic cars in front of the Goodyear name in the park. We were looking to create something we were proud of, and I think the team got there.”
The P3 saw Globe taking land it had owned since 1971 and donating 6.15 acres for the city hall and park. An agreement was also reached to build Class-A office space, allowing the traditionally industrial city to compete in the office market by having inventory to offer. Now about 20% leased, once the office building reaches between 50%-75% leased, Globe will start on a sister office building. A bar and restaurant with live music is planned, part of plans to add density to the square.

Having differing pockets within the plaza allows for unique community uses.
Photo courtesy of the City of Goodyear
Modern Aesthetic
A unifying master plan from Butler Design Group leads with the community space and the city hall serving as the backbone. The goal was to create connection among Goodyear’s various departments—which were previously spread out across different locations—by bringing all the departments under the same roof along with the library, which has been doubled in size.
“How do you take a modern city that doesn’t have hundreds of years of history, take what we know to be a government building type with political columnar buildings [and create] a classic look in a way that speaks to the more modern aesthetics of staff and residents?” asks Ken Miller, Butler Design Group principal. It took a unique design process with four designers working in isolation to conceptualize the building, he says. The team then worked with the city council to present concepts and take feedback—city staff used green stickers to place on elements in renderings they liked and red stickers for things they didn’t, a concept they used throughout the process.
“When you really dig into it, you can see a commonality between those buildings.”
—Ken Miller, Principal, Butler Design Group
“Ultimately, we ended up with a very modern aesthetic with hints of strong masonry columns without looking like a traditional government building while paying respect to that notion,” Miller says. “It is a real hybrid in that regard.”
The city hall design features columns, a foundational element for a classic contemporary design. “It is something that is just memorable that allowed us to have some really unique elements to the design and work with local fabricators,” says Rich Montague, Ryan Cos. vice president of construction operations for the Southwest region.
The square project starts outside. An access point runs from the main center drive through the park and all the way into the corridor of city hall and everything built off of it. “Ken [Miller] and I would spend hours [on the details]—if you move this line there is a ripple effect,” Montague says. “Those little details are what make this space special and layer on themselves. It is very subtle.”
The east side main entry facing the park was designed for a more regal aesthetic. Dubbed the Scrabble tower, the eastside tower embeds the letters of Goodyear etched in glass moving upward, part of a plan to partner with local fabricators for distinct visuals on the building and in the park. Color-changing lights inside the stone wash across the face make for a beacon without disturbing the night sky. “It shows you are truly in Goodyear,” Miller says. “Those are unique elements.”
The west side faces green space and a bike trail, using elements such as a shed roof to make it feel more in tune with the farms and open land. To connect to history, Goodyear Square features limestone and granite, but with a modern aesthetic. Instead of large blocks of limestone, a veneer with details offers visual heft from afar and delicacy up close. That veneer carries vertically and features colors exclusive to the city hall building. A stucco finish replicates the look of limestone, using a more modern technique for a classical look. A limestone accent wall comes ribbed with a flat texture and metal patterns and introduces lines in the stone that translate to lines of a ridge in the metal panels.
“When you really dig into it, you can see a commonality between those buildings,” Miller says about the city hall and office building. “We have the same products on the two [structures] in colors and tones that talk to each other.”

Distinct lighting plays a role throughout the civic square, connecting the buildings with the outdoor plaza.
Photo courtesy of the City of Goodyear
Transparency
The team’s success started with communication at the beginning of the project that made for “boring meetings” as work progressed, says Montague.
Knowing the importance of a legacy project for the city and having buy-in from the community were key. “Managing expectations during challenging situations, we made sure we were open and transparent,” Montague says. “We don’t want secret initiatives. We kept it simple; we were open to sharing the good and the bad.”
The design-build delivery allowed key decision makers at the table from the outset, helping grow an understanding of cost and time decisions along the way. “Talking from Day 1 helps everyone have a constant understanding of cost and time and the client’s needs and how you deal with complexities,” Montague says. “It really helped us. The early concept models to what the team delivered—they look almost exactly the same. There were very few modifications. There were tweaks here and there with material issues, but very few in the realm of major modifications where city staff walked into a space and said this is not what was expected.”
“Managing expectations during challenging situations, we made sure we were open and transparent.”
—Rich Montague, Vice President of Construction Operations, Ryan Cos
The pandemic changed the way the team worked but showed the need for always keeping a city hall open. Crews had to adjust to give more flexibility to the building, changing strategies early on when it came to ventilation and materials that could easily be cleaned.
Unexpected inflation and material sourcing shortages affected Goodyear Square as well. Montague credits relationships for getting the team through the twists and turns. “It is a challenge every day,” he says. Throughout construction, the team kept an eye on potential shortages and shifted quickly to change materials while ensuring they matched the overall design intent.
“We created a Plan A and Plan B, constantly being adaptive, and sometimes we had temporary solutions put in place,” Montague says. “Other times we changed the geometry or shape to help meet the design intent.”
To give the city hall a distinct feel, Sara Hudoba, senior project manager, says it was key to not just have a big box on the side of the road. “You’ve got odd angles, all the things that make it beautiful are what make it tough to figure out how all those parts and pieces come together,” she says. “It was definitely a challenge and one our whole team truly enjoyed.”

The design of the Goodyear Civic Square uses similar materials and colors across multiple buildings to keep the space linked.
Photo by David Schacher Photography
Lighting concepts from city hall accentuate the lines of the building and play through the park, connecting a foundation in the breezeway of city hall with a fountain in the park. “The opportunity to connect the projects was really important to us,” Miller says. “We recognize city hall needs to stand alone and be unique. There are architectural fixtures that only occur there, and we expect they will remain with city hall.”
The outdoor square space needed to be more than just a playground or amphitheater. A unified design of all the outdoor space helped create a grand room—the amphitheater—surrounded by “little rooms in the park,” simple spaces for people to stop and have lunch or play chess, Miller explains. The team also thought about how they could host community events, such as a food truck park or Christmas tree lighting (this year an ice-skating rink is planned for a Dickens on the Square event), “all those little things that are going to be important to the community,” he says.




