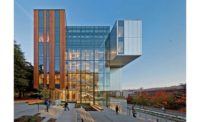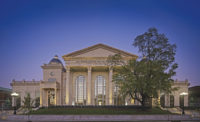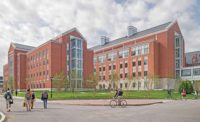850 PBC
Phoenix, Arizona
PROJECT OF THE YEAR FINALIST and BEST PROJECT
OWNER: Wexford Science + Technology
LEAD DESIGN FIRM | ARCHITECT: HKS
GENERAL CONTRACTOR: Okland Construction
CIVIL ENGINEER: Dibble Engineering
STRUCTURAL ENGINEER: Brockette/Davis/Drake Inc.
MEP ENGINEER: Henderson Engineers Inc.
LANDSCAPE ARCHITECT: Floor Associates
SUBCONTRACTORS: Blount Contracting; Brightview Landscape; Comfort Systems; Cruz Concrete LLC; Delta Diversified Enterprises; Kearney Electric: Kovach Building Enclosures; Stone Cold Masonry; Suntec Concrete
As the latest addition to the Phoenix Biomedical Campus, the seven-story, 240,000-sq-ft 850 PBC project involved multiple stakeholders, each with specific requirements for the facility. The LEED Gold project was a collaboration among Wexford Science & Technology, Arizona State University and the city of Phoenix to provide lab space for both public and private tenants.
The use of locally sourced materials, installations by local artists and craftsmen and attention to energy use resulted in a building with a strong community connection.
For 850 PBC’s primary skin, materials included metal panels, glass and vertical metal louvers for shading. Ground-floor features include a two-story lobby with flexible multi-use spaces, while the second floor includes labs, offices and conference rooms. Floors three through seven, each approximately 35,000 sq ft, function as lab and office space. In addition to the seven stories above grade, an additional below-grade story was built to accommodate building services and specialized lab space.
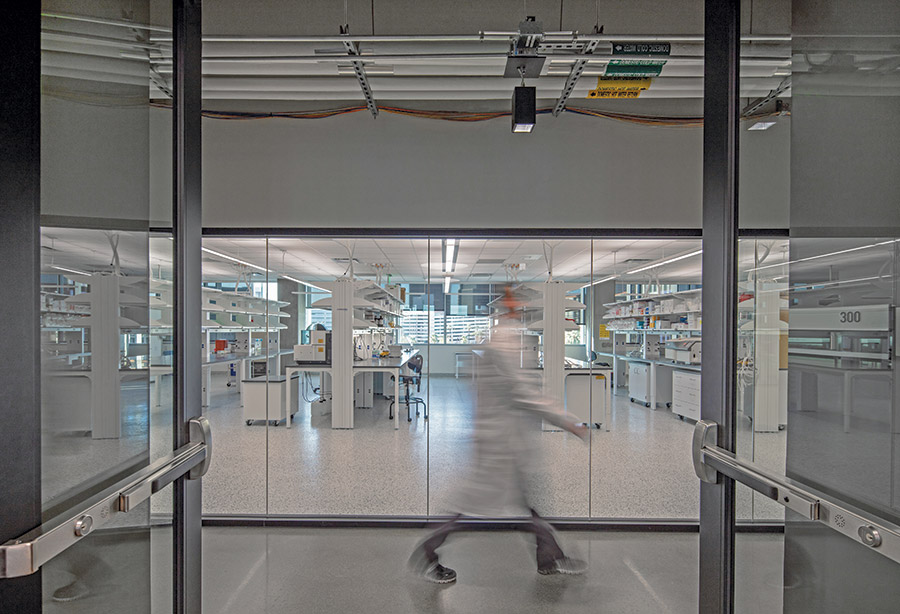
Photo by Bill Timmerman
The team constructing the facility relied on collaboration and agility to solve various challenges, including the fast-track schedule, a tight budget and a dramatic increase in construction costs. Before the project could begin, the contractor needed to reroute a substantial number of power, sewer and communication lines. The condition of utilities in the surrounding streets was unknown, requiring extensive investigations and digging to locate the best paths. The team adapted quickly to unforeseen utility conditions, and the city of Phoenix agreed to let foundation work begin while the contractor worked around utility relocations.
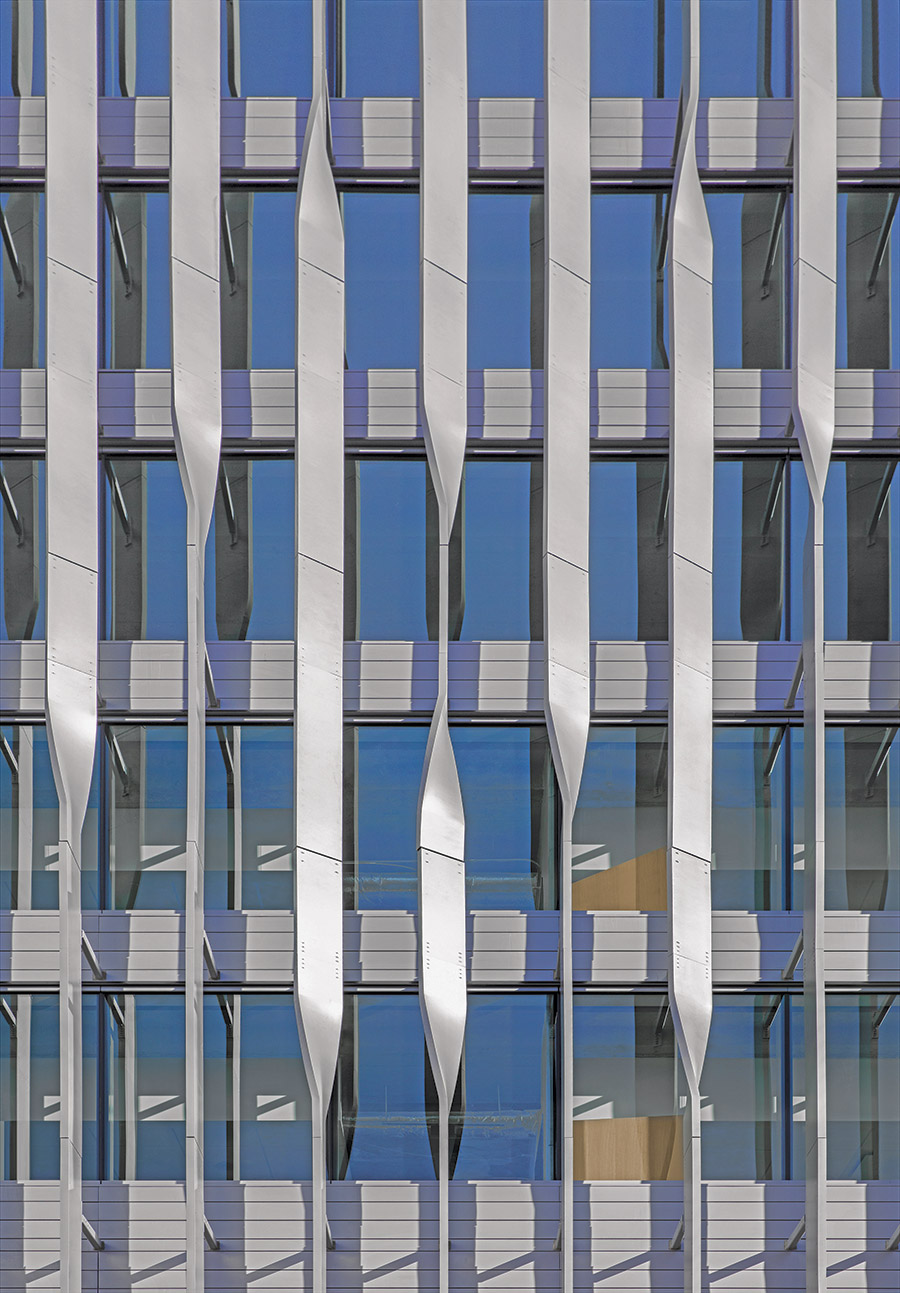
Photo by Bill Timmerman
Okland and its trade partners utilized an extensive mock-up process to improve details and aesthetics and worked closely with Wexford and HKS on multiple design-assist tasks involving the exterior skin and the Wexford main lobby.
During the project, the Phoenix area experienced significant construction cost increases, with concrete among the hardest hit items. The team developed a plan for early trade selection and procurement to lock in manpower and costs, which ultimately saved nearly $1 million in potential cost increases.


