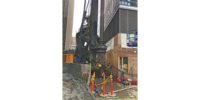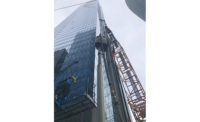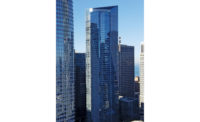The city of San Francisco has advised the homeowners of the troubled Millennium Tower to continue to wait until approval of a revised pile installation method before resuming the high-rise's foundation retrofit, paused after the installation of piles accelerated the settlement of the 645-ft-tall residential condominium. The 58-story tower, which remains occupied, has sunk a total of about 17 in. since its completion in 2008.
On Sept. 10, Patrick O’Riordan, the interim director of the San Francisco Dept. of Building Inspection, sent a letter to the Millennium Tower Association requesting that “in the interest of all involved,” the group “refrain from resuming” the pile foundation retrofit. O'Riordan advised the association to wait until the department and the city’s engineering design review team have reviewed the forthcoming updated construction approach for the pile and casings installation.
Ronald O. Hamburger, the senior principal with Simpson Gumpertz & Heger who is the engineer-of-record for the $100-million foundation upgrade, paused the retrofit on Aug. 20 “out of an abundance of caution,” after reports showed accelerated tower settlement and tilt. "We found that installation of both 36-in.-dia pile casings and 24-in.-dia piles resulted in increased building settlement," says Hamburger.
The design team has been meeting with DBI on a weekly basis to keep the city informed of the situation. And the team has been working with the contractor, Shimmick Construction Co. Inc., to develop revised installation methods intended to minimize the potential for further construction-related settlement.
With the approval of DBI, Shimmick plans to use the revised method to install both an additional 36-in.-dia casing and a 24-in.-dia pile to prove the new installation methods "can be effective in mitigating the settlement effects previously encountered," says Hamburger. Details of the revised method are not yet available.
The O'Riordan letter begins by letting the Millennium Tower Association know that Hamburger had informed DBI that survey measurements had documented the “cessation” of the accelerated rate of building settlement associated with the installation of the piles.
Settlement Not a Structural Concern
DBI and its design review team agree with Hamburger’s assessment that the building settlement does not present a “structural concern and believe that Mr. Hamburger’s hypothesis that construction activity was producing the accelerated rate of settlement was likely accurate,” says the letter.
Work to prevent significant future settlement, financed by a court settlement, began last fall.
The pile scheme calls for transferring a portion of the building’s weight to bedrock from its existing foundation system. The fix, likened to putting a bumper jack next to a flat tire, relies on drilling and jacking 52 concrete piles—socketed more than 30 ft into the bedrock—under sidewalks along Mission and Fremont streets. Piles would support a new mat section, known as a collar, tied into the existing mat.
The fix calls for pile placement in two stages. First, crews install a 36-in.-dia casing that extends approximately 100 ft below grade and tips into Old Bay clay deposits.
Second, crews install a 24-in.-dia concrete-filled steel pipe pile that extends through the 36-in.-dia casing and into the underlying rock, for a total depth of approximately 300 ft.
When completed, the casing will isolate the 24-in. pile from the upper soil deposits so that when the load is transferred off the original foundation and onto the new piles, the new piles do not reload the consolidating Old Bay clays, and instead, deliver most of the load directly to the rock, says Hamburger. The consolidation of the clay deposits is the cause of the building settlement in the first place, he adds.
The building is fully monitored during the retrofit. John Egan, the geotechnical engineer with SAGE Engineers who is monitoring any movement, noted in a report dated June 14 that the tower settlement rate had increased from roughly 1/8 in. per year to 1/4 in. per year starting in late January 2021 until early April. The increase coincided with the set-up and installation of the indicator piles.
In the month beginning in mid-May when installation of the pile casings along the Fremont Street alignment was taking place, the average settlement of the tower has been about 1/16 in., or 7/8 in. per year, Egan reported.
Tower Tilt Also Increased
Since construction work began in November, the tilt of the tower has also increased, Egan wrote in a report. For example, "one measure showed that lateral deflection at the roof level ... has increased slightly less than 2½ in. toward Fremont Street and about ⅓ in. toward Mission Street," he said.
Along with the letter, DBI sent a copy of its staff field report from a visual inspection on Aug. 27. The DBI inspectors “did not find any observable variations from the last inspection in March 2021 and observed no habitability concerns; found no water, electrical or safety deficiencies; and determined that the building is in compliance with the applicable building, electrical, plumbing and fire codes,” says the report.
As previously noted during earlier inspections, the DBI inspection team saw continued evidence of water intrusion through the basement walls of the subterranean levels and signs of past settlement. All piping on basement levels appeared to be intact with no nonconformance issues.
The team did identify several areas in which “seals on building drains exiting the building appeared to be leaking ground water from outside of the building to the inside,” and the building’s sanitary engineer “committed to tightening” the seal links. The team also saw water seepage from the basement wall into the sewage ejector room.
The additional building settlement of less than 1 in. that has occurred since May 2021 “cannot be visibly discerned,” says the field report.






Post a comment to this article
Report Abusive Comment