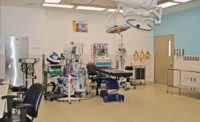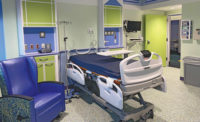With its new Medical Tower II project, Children’s Hospital of The King’s Daughters in Norfolk, Va., aims to provide a new line of mental and behavioral health services to southeastern Virginia. The $224-million, 14-story hospital broke ground in September 2019 and is scheduled for substantial completion in February 2022. It will house services that follow a nontraditional approach to behavioral and mental health treatment, requiring the team to collaborate extensively in order to meet its unique design considerations.
Tamika Harris, vice president of facilities and support services at CHKD, says the hospital system has seen increased demand for inpatient mental and behavioral health services in recent years, but it didn’t have the facilities to properly care for patients at its existing 60-year-old hospital.
“Often we were waiting for community inpatient beds to open up in order for those who have a mental health diagnosis to be transferred,” she said. “We were keeping them in the emergency department until a bed became available in the community, which is not ideal.”
The health system brought in the design team of Norfolk-based PF&A Design and Array Architects of Conshohocken, Pa., which has a behavioral health design practice. In evaluating the best approach for its new program, CHKD and its design team adopted a philosophy that reduces or eliminates the need for restraint therapy and de-emphasizes medicating patients. Rather than moving patients to isolation rooms, patients will be allowed to “act out in place.”
Jon Sell, principal and director of behavioral health at Array, says that if staff sees a patient getting agitated “the design model calls for taking other patients out of that area and into an adjacent compartment. So, instead of dragging [an agitated patient] into a seclusion room for an hour, this allows the patient to de-escalate and self soothe in place.”
Built to last
From a construction standpoint, Sell says, the approach requires all facilities to be built to a higher level of durability and safety than traditional facilities. Walls feature impact-resistant drywalls, ceilings are inaccessible, all fixtures are anti-ligature, corners are rounded and furniture is attached to the floor.
David Artman, associate principal at Array, says the team also did extensive impact studies on windows. While the curtain wall could be built to resist hurricane force from the outside, it wasn’t sufficient for interior impact. Ultimately, the team designed a system of polycarbonate framed panels that will be placed in front of windows for added protection.
“Instead of dragging [an agitated patient] into a seclusion room for an hour, this allows the patient to de-escalate and self soothe in place.”
—Jon Sell, Principal and Director of Behavioral Health, Array
The program’s approach also guided the design and layout of the inpatient floors. Sell says floors are “compartmented” so that access to small areas can be closed off, as needed. All compartments have at least two exit points for removing patients and staff. No more than four beds are located within one compartment. Sections of corridors can also be isolated.
In delivering a new nontraditional facility, CHKD chose a highly collaborative approach to design and construction, bringing on key partners early in design. W.M Jordan serves as construction manager at-risk, although CHKD had initially considered using a contractual integrated project delivery method. Harris says the medical tower would have been the first use of IPD for CHKD, but as early work progressed, it decided to stick with the more familiar CM at-risk model. “IPD might have been too new for us,” she says. “It might be something to consider in the future.”
Still, Harris says the team adopted many of the approaches used on IPD projects. W.M. Jordan brought in key specialty contractors early in design, including for mechanical, electrical, plumbing, curtain wall and structural steel. LEAN processes were used throughout, including pull-planning sessions, process mapping, empathy mapping and A3 documents for continuous problem-solving and improvement.
Early engagement also aided in a significant redesign of the building early in the process. To maximize space on the health care campus, the building was initially envisioned with a tower atop a parking structure.
In working through construction costs, the team chose instead to build a larger 364,000-sq-ft tower that would house more beds and clinical spaces with a separate and adjacent 98,000-sq-ft, eight-story precast parking deck. The final footprint uses roughly 2.4 acres of the campus.
Tight spot
Although the building will house the new behavioral health unit, the tower will feature a variety of services. The lower floors are dedicated to more traditional medical office facilities, including orthopedics, sports medicine, radiology and other general ambulatory services. The behavioral health unit occupies the upper floors of the tower from the 11th floor to the 14th floor with a total of 60 beds. Shell space is being built below the 11th floor for possible future expansion.
With space at a premium, designers chose to add an outdoor play area on the roof, directly adjacent to the behavioral health facilities. At 248 ft in the air, special design considerations were required. The play area is surrounded by curtain wall that extends up to two stories above the roofline.
To prevent patients from getting vertigo, the curtain wall is opaque near the bottom edge so they can’t see the ground, while the skyline remains visible. The roof is topped with a raised paver system, featuring 2-ft-sq pavers that are 3 in. thick with security clamps to hold them in place. The space features a half basketball court as well as artificial turf play fields that can be used for soccer and other sports. The upper edge of the framing is topped with a stainless-steel netting to prevent anything from exiting the play space.
Given the complexities of the building and its tight footprint, W.M. Jordan and its trade partners collaborated early to find cost-effective ways to sequence the building, including extensive use of prefabrication.
Decked out
Due to the fact that the tower is built near sea level, the structure is set at grade with no opportunities to go subsurface. Chuck Arthur, senior superintendent at W.M. Jordan, said the team chose a DeWaal pile system, which uses auger-cast displacement piles.
The system allowed the team to compress the schedule by several weeks. Crews could average 25 piles per day and completed 548 piles for the tower and garage within two months. The strategy also allowed the team to avoid driving traditional piles, which could have generated vibrations that might interfere with existing hospital operations on the campus.
Due to the tight footprint, the team relied primarily on one freestanding Liebherr 420 crane with a 17.5-ton capacity and a maximum height under the hook of 278 ft. The team also used Preston decks extensively. Arthur says crews could lift most materials by tower crane, then telescope out the Preston decks to transfer those materials onto each floor. The project used a total of three Preston decks that could be leap-frogged up the building, as needed.
“We’d fly [the prefabricated electrical rooms] up to the floor, slide them into place and set them.”
—Chuck Arthur, Senior Superintendent, W.M. Jordan Co.
Arthur says its material transportation strategy was particularly successful given the extensive amount of prefabrication used on the project. Whenever possible, materials were placed on palettes and wheels so they could be easily moved around. Since laydown area was limited, shell-space floors were used as holding pens for materials until they could be moved where needed.
Mechanical elements were extensively prefabricated off site, including mechanical racks that were roughly 20 ft long by 2 ft high and 6 ft wide. The main electrical rooms on each floor were also prefabricated at a site near Richmond by contractor MC Dean.
With so many prefabricated elements, Arthur says the team was able to leverage a lot of just-in-time deliveries.
“The [electrical rooms] arrived sheet-rocked and covered with panels and transformers hung, all tested and shrink-wrapped,” Arthur says. “We’d fly them up to the floor, slide them into place and set them.”
One of the main prefabricated elements was the rooftop chiller system, which was split into four large sections for ease of transportation and installation. Because each piece weighed upward of 45,000 lb, an additional 600-ton hydraulic crane was brought in to lift each section to the 14th floor.
Arthur says the prefabrication strategy also provided an unforeseen benefit when COVID-19 protocols had to be put in place. The strategy meant that fewer materials had to be transported through elevators, reducing traffic and the potential for close proximity between workers.
Because the team collaborated early on and created detailed drawings, it was able to procure materials in advance with better certainty as a way to head off any potential shortages.
Final Phase
The team started setting steel on March 11, 2020, the same day the World Health Organization declared the coronavirus a global pandemic. The team successfully topped out the building on time in August.
As interior work commences on the tower, several of its more unique spaces will start to take shape. At the 13th floor, inpatients will have access to art and music therapy spaces—including a music recording studio—as well as indoor exercise areas. De-escalation spaces will also be created that use sensory boards with calming colors and music.
After construction completes in February, preparations for moving in will be made for the 415 staff members, including 16 child psychiatrists, who will work in the tower. Outpatient spaces are scheduled to open to the public in April 2022 followed by inpatient spaces in August 2022.
“It’s important to provide comprehensive care to these mental health pediatric patients,” Harris says. “This is a new service for us that we’re excited to offer.”









Post a comment to this article
Report Abusive Comment