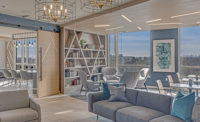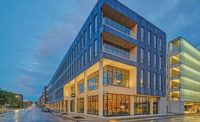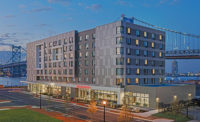111 East Grand | Submitted by StructureCraft
Des Moines, Iowa
Region: ENR Midwest
Owner: 111 E. Grand LLC
Lead Design Firm: Neumann Monson Architects
General Contractor: Ryan Cos. US Inc.
Structural Engineer: StructureCraft (Timber Superstructure); Raker Rhodes (Base Building)
Supply & Install Subcontractor: StructureCraft (Timber Superstructure)
Civil Engineer: Civil Engineering Consultants Inc.
M/E/P Engineer: Baker Group
Precast Concrete and Steel Supplier: PDM Precast Inc.
A six-person crew of carpenters erected the frame for the 66,800-sq-ft 111 East Grand—the first modern mass-timber building in Iowa—in only six weeks. The four-story building in the heart of Des Moines’ historic East Village is also downtown’s first speculative office development in a decade.
The building team was drawn to exposed mass timber, which sequesters carbon, not only for its sustainability and its aesthetic but because timber components lend themselves to prefabrication and quick assembly. “It went up very fast,” says Gerald Epp Jr., business development engineer at StructureCraft. StructureCraft managed the timber structural engineering and fabrication, as well as its erection.
As the timber structural engineer-of-record, Epp coordinated, during the design phase, with the architect Neumann Monson, which shared its 3D model, and contractor Ryan Cos. US, which supplied the erection crew.
The biggest challenge was getting approval for something never before done in the city, says Epp. The team’s strategy was to engage with building officials in advance of construction.
StructureCraft had to explain how mass timber chars in fire, creating a protective outer layer, and how that differs from standard light wood-frame construction. “With heavy timber you’re using large sections of wood slabs that char very predictably,” Epp says.
The timber structure consists of exposed glue-laminated timber columns and spruce beams that support prefabricated dowel-laminated timber (DLT) panels for the exposed floors and roof deck. A precast concrete core along the south edge of the building provides lateral stability. Precast rather than cast-in-place concrete allowed core construction to keep pace with timber erection. Some lower-level columns are high-strength steel columns.
Since completion of the project in 2019, the building has “sparked a lot of interest in mass timber in Iowa, the Midwest and the States,” Epp says.







Post a comment to this article
Report Abusive Comment