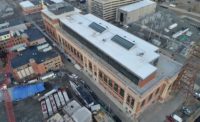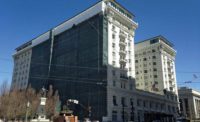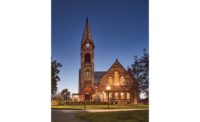General Electric, North Point
Boston
Best Project
Owner: General Electric
Lead Design Firm: Gensler
Construction Manager: Consigli Construction Co.
Civil Engineer: Haley & Aldrich Inc.
Structural Engineer: LeMessurier
MEP Engineer: NV5 Global Inc. (Formerly RDK Engineers)
Landscape Architect: OJB Landscape Architecture
Owner’s Representative: AECOM
Subcontractors: J.C. Cannistraro (Plumbing); N.B. Kenney (HVAC); Lynnwell Associates (Electrical); Sky Structures (Structural Steel); Riggs (Masonry, Rough Carpentry and Windows)
The $75-million project in Boston’s Seaport featured the rehabilitation and transformation of a pair of historic brick-and-beam buildings for GE’s headquarters. The scope of the work on the two buildings, originally built in 1907, included new concrete cores, the repair of load-bearing masonry walls and a new roof, elevators and windows during a 32-month period.
A vertical glass-and-metal panel addition was built as well, complete with a landscaped roof deck.
With the buildings having sat empty and unused for decades, the project team uncovered a number of unforeseen conditions during a six-month preconstruction review.
Masonry facades were repointed, while 275 beams from the timber frames of the two structures were restored for reuse in different parts of the project.
Consigli’s in-house, self-perform team devised a complex tagging system to track the beams, enabling the 110-year-old timber to be kept in offsite storage and be ready for retrieval when needed.
The self-perform team also did substantial renovation work as well, completing “the cut-and-point masonry restoration for the entire exterior facade” while rebuilding and cleaning all masonry. New punched windows were installed for the buildings and “Necco Court bridge, an iconic feature of the buildings’ historic makeup,” the project team noted in its submission.
The restoration of the Necco Court bridge and its corrugated green metal facade involved significant work that included replacing the metal on one side, with glass taking over from the metal on the other side facing Fort Point Channel.
Exterior cast iron lintels on the exterior of the buildings were also refurbished.
“One of the things that stood out to me was the historic preservation and the historic timber and framing” in addition to “that type of cut-and-point masonry and restoration,” one judge noted.
Along with historic preservation and restoration, environmental sustainability was also a major theme of the project.
The early 20th-century buildings were renovated and expanded in adherence with LEED Gold V4, GE’s internal wellness program and the WELL Building Standard.
Design changes were also made to ensure the new corporate campus would be able to withstand extreme weather events—including harbor flooding—given its location near the waterfront.
All of the key electrical, mechanical and plumbing equipment was placed in the mezzanine and roof spaces, while the ground floor was raised nearly 2 ft above Boston’s 500-year flood line.
“From a construction standpoint, we do a lot of this type of work as well, and it’s difficult work. It’s difficult to make [the structure] look right, time appropriate and all those details, never mind the fact that it’s in the Seaport in a heavily congested area,” another judge noted.








Post a comment to this article
Report Abusive Comment