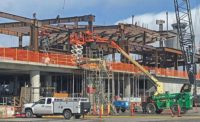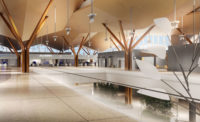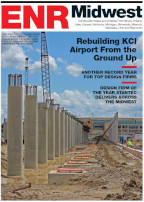Big Addition Aims to Finish Transformation of L.A. Airport Terminal
Like an aging Hollywood diva attempting to attract new roles, Los Angeles International Airport is getting a $1.5-billion makeover in order to better appeal to airlines and customers. A gleaming 1.3-million-sq-ft addition to the Tom Bradley International Terminal, dubbed Bradley West, headlines the city's largest public-works project.

“This is an effort not to grow the existing airport but to grow the quality of service,” says Michael Doucette, chief planner with the airport operator Los Angeles World Airports (LAWA). The Bradley West project will replace more than half of the 27-year-old existing terminal, including the north and south concourses, but will retain the core building while expanding west.
The new terminal will process 4,000 passengers per hour, or 30% more than the current capacity. The current 1-million-sq-ft, 12-gate terminal serves 10 million travelers a year, many of whom are taken by bus to nine satellite gates.
The existing terminal received an interim $723.5-million interior face-lift, completed last year by a joint venture of Clark Construction Group LLC and McCarthy Building Cos. Inc. A joint venture of Walsh Construction Co., Chicago, and Austin Commercial Inc., Dallas, now holds two construction manager-at-risk contracts totaling $1.26 billion, with a $128.12-million owner's contingency.
The Walsh Austin JV broke ground on the 1.3-million-sq-ft, 18-gate project in February 2010. Designed by Denver-based Fentress Architects, the seven-story-tall Bradley West building has an arched aluminum roof with 311,000 sq ft of vertical and sloped glass, offering column-free space and views of the airfield and mountains. Overlapping wave-like forms evoke the ocean. A variety of curved panels had to be formed off-site and set into place precisely, notes Doucette.
The new terminal will fulfill Qantas' and other carriers' demands that LAX accommodate more supersized planes, such as the Airbus A380. Nine of the 18 gates will accommodate the double-decker aircraft. “We will open up one north gate early to accommodate Qantas flights by late 2012,” says Doucette.
The 1,531-ft-long by 100-ft-wide building required that a taxiway be demolished and replaced by a $175-million, 3,758-ft-long, 400-ft-wide new taxiway. It marks the first piece of a dual taxi-lane system between TBIT and a proposed new Midfield Satellite Concourse.
“This is a large project dead-center on the airport property, directly adjacent to the existing terminal building, with very little downtime because it's an international terminal,” says Joe Thompson, project principal with Walsh Austin JV. “As a result, there is almost no staging space on-site. We have three storage and laydown properties off-site, about two miles away, and we're looking to add a fourth property.”
The 180-ft-tall Bradley West will be serviced by a new, $438-million central plant that will replace the airport's existing 50-year-old facility. The Clark/McCarthy JV is the design-build contractor. Located west of the LAX theme building, the T-shaped complex will house an 8-MW co-generation powerplant, plus a 1.6-million-gallon thermal storage energy tank, nine boilers and nine chillers with a combined 20,000 tons of chilled-water capacity. It will be roughly 25% more efficient than the airport's existing central plant.
Not only is design-build still rare in the region, building information modeling has been available only recently for mechanical-engineering-plumbing design, says William Larwood, senior vice president with Syska Hennessy Group Inc., which prepared the 30% design documents.






