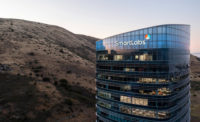UNLV Gateway TI
Las Vegas
Award of Merit
Owner: G2 Capital Development
Lead Design Firm: Gensler
General Contractor: Bentar Development
Structural Engineer: Lochsa Engineering
MEP Engineer: TJK Consulting Engineers
This 20,000-sq-ft project was the first space completed in a concrete core-and-shell building adjacent to the UNLV campus. Delivered within budget in April 2020, the campus gateway is a mixed-used, seven-story building with ground-level retail, two floors of office space for three university departments and four levels of residential units for students.
The design team worked with the university to develop “neighborhoods” that provide individual “me space” and extensive “we space.” Furthering the plan for shared spaces are partially exposed ceilings, exposed concrete floors as pathways and design features such as back-painted glass marker surfaces in common areas and meeting rooms. Colored columns, along with branding and writable surfaces, transformed concrete finishes into a design feature. Energy-efficiency and wellness strategies include ample interior glass to bring daylight into offices, LED lighting, occupancy sensors and highly efficient variable refrigerant flow for climate control.






Post a comment to this article
Report Abusive Comment