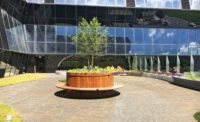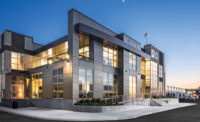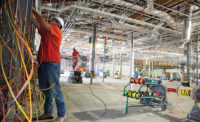United Therapeutics Dinutuximab-Dedicated Oncology Medical & Analytical Laboratory
Silver Spring, Md.
BEST PROJECT
Owner: United Therapeutics
General Contractor: Whiting-Turner Contracting Co.
Lead Design Firm/Structural Engineer: EwingCole
Process and Interior Architect, Process/MEP Engineer: IPS-Integrated Project Services Inc.
Structural Engineer: Macris, Hendricks & Glascock P.A.
The project life cycle of a biologics facility focuses on one key element—quickly getting products to the patients that need them. For that reason, an integrated two-year construction schedule was critical to expediting completion of this 25,000-sq-ft facility, which will produce life-saving medicines for children battling a rare form of cancer. Nature had other ideas, however, as the core and shell were constructed during a period of record-breaking rainfall. Rerouting multiple municipal utilities required additional shoring and pumping to keep groundwater out of excavated areas.
The small, highly constrained urban site combined with the building’s unusual cylindrical shape demanded a synchronized set of space-saving construction practices. Because a tower crane was deemed unfeasible for the site, a crawler crane was mobilized for installation of the steel superstructure. Complex rigging plans prevented overhead fall hazards and eliminated crane swing paths above public areas and adjacent occupied buildings.
To help minimize construction obstacles, an innovative system of space trusses spans the building’s entire 64-ft width and attaches to perimeter steel columns. This configuration resulted in column-free manufacturing floors, allowing maximum flexibility for all interior functions. To maximize utility areas, the cellar works as a large holding area to store process utility equipment, with an exterior pit sized to hoist large pieces of equipment into the building.
A small site meant little laydown space. Offsite prefabrication of elements ranging from building system assemblies to a modular rooftop boiler minimized jobsite space needs, while closely coordinated trade stacking and material flow on completed floors helped maintain a safe and productive work environment.
The project’s complexities extended beyond jobsite boundaries, with the need to maintain free access to adjacent businesses and an active ambulance dock. With several large public construction projects underway within a mile of the biologics facility, scheduling deliveries of materials and equipment also required careful management to minimize stresses on the local transportation network. All of these factors limited access to the site and required constant communication with entities outside of the project to maintain safety.
To expedite facility commissioning and validation to get medicine into production, the project team worked hand in hand with the owner to fine-tune a safe yet expeditious critical path. Subcontractors were redirected to focus on bringing building systems online early to allow the start of the commissioning process approximately 15 months into the project. “That was pretty substantial,” one judge noted.
In the race to finish on time and on budget, the team did not neglect its neighbors. The team organized social events with food trucks to encourage discussions about the project with residents, while a signboard tracked building progress and provided information on upcoming activity. A donation of noise-canceling headphones to residents of a nearby nonprofit Catholic organization enabled residents to sing and share music together without the distraction of construction noise.







Post a comment to this article
Report Abusive Comment