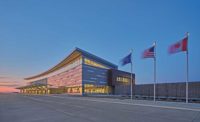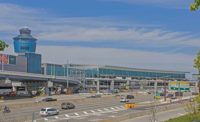The Braniff Centre Redevelopment Project
Dallas
Best Project
Owner: DAL Aviation Development Co. LLC
EPC/Design-Build Contractor: Burns & McDonnell
General Contractor: The Gravity Co.
Commercial Architect: O’Brien Architects
A midcentury-modern Dallas aviation landmark that sat dormant for more than 20 years was able to return to commerce after a $100-million redevelopment with an eye toward historic preservation.
Braniff Airways’ former world headquarters in Dallas served millions of passengers until the airline ceased operations in 1982. The complex was deemed eligible for inclusion on the National Register of Historic Places. The front of the old buildings were designed by international architects William Pereira and Charles Luckman and local designer Mark Lemmon.
Burns & McDonnell was brought on to transform the facility into the Braniff Centre—a 26-acre aviation complex with retail and office space along the eastern edge of Dallas Love Field.
After years of use as an aircraft maintenance facility, the building fell into disrepair, and its interior was heavily contaminated with heavy metals and other substances.
The project team helped document the building’s condition and assessed the potential reuse of existing materials to retain the structure’s historic integrity. Burns & McDonnell worked with the Texas Historic Commission to preserve the 62-year-old architecture of the facility.
After significant demolition and construction in 2018 and 2019, the facility now includes a private general aviation terminal for TAC Air, with six 20,000-sq-ft hangar bays and two 7,000-sq-ft private aviation facilities. The building also includes office and retail operations, hospitality facilities and entertainment venues for a total of more than 200,000 sq ft.
On the airfield, the project team restored 40,420 sq yd of existing aviation aprons and taxi lanes to meet Federal Aviation Administration standards.









Post a comment to this article
Report Abusive Comment