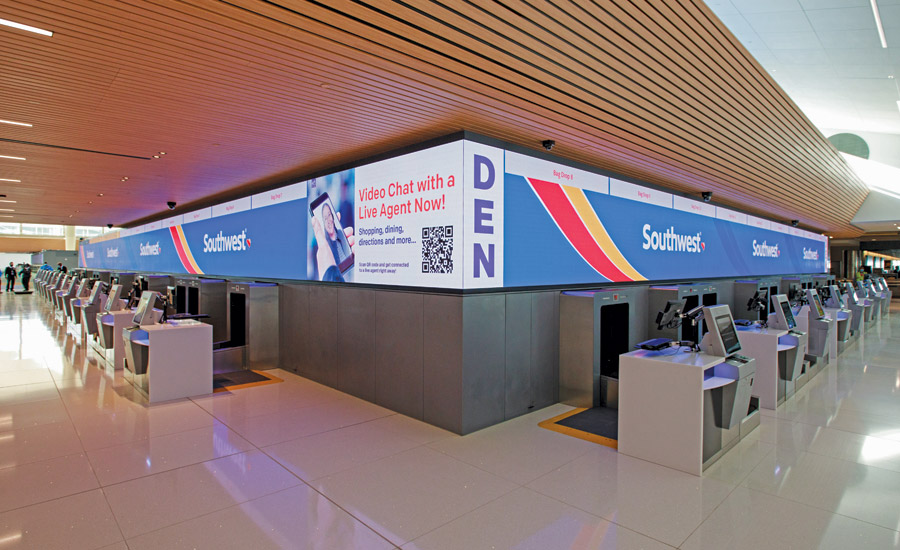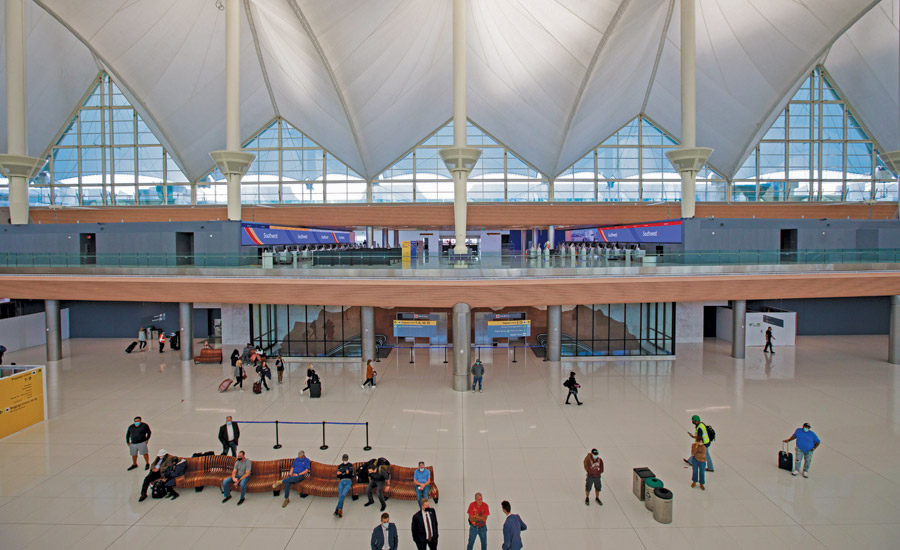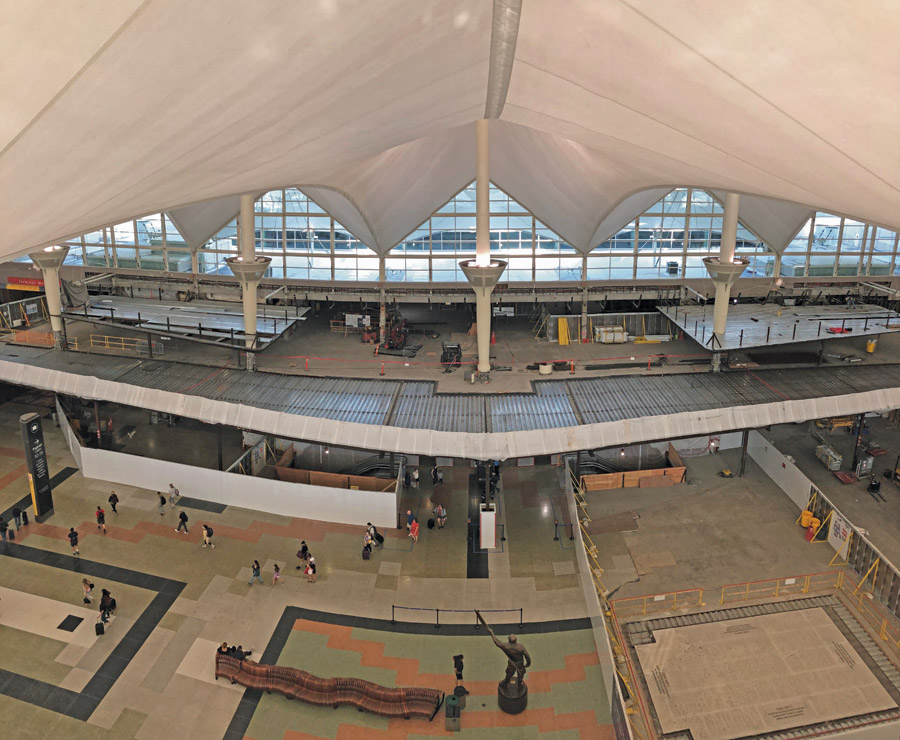Denver International Airport Great Hall - Phase 1
Denver
BEST PROJECT, PROJECT OF THE YEAR FINALIST
Submitted By: Hensel Phelps
Owner: Denver International Airport
Lead Design Firm: Stantec
General Contractor: Hensel Phelps
Civil/Structural Engineer: Martin/Martin Consulting Engineers
MEP Engineer: Swanson Rink
Mechanical: U.S. Engineering
M/WBE Consultant: Maxx Impact Group
To position the airport for continued growth, the three-phase Jeppesen Terminal Great Hall project aims to enhance security, increase capacity, improve operational efficiency and elevate the passenger experience. The 227,000-sq-ft first phase focused on updating the terminal’s central portion, from modernizing the ticketing and check-in process to upgrading mechanical systems on three levels.
After the airport terminated its contract with the original design-builder, the Stantec/Hensel Phelps team stepped in to get the project back on track. The team acted quickly to modify a design that was in various stages of progress to meet the owner’s needs, budget and overall functionality while maintaining airport operations. Laser scanning the terminal helped determine existing site conditions and the progress of previous work, enabling the new team and subcontractors to fully understand what was needed to successfully complete the renovation. Key stakeholders were co-located to reduce email correspondence, accelerate review time and allow for more “over the shoulder” evaluations of submittals and requests for information as work progressed.

Photo courtesy of Hensel Phelps and Denver International Airport
Key elements of the renovation included converting the central part of the terminal into a four-pod style layout with dynamic new signage and nearly 90 self-service kiosks for bag checks. Repacking stations with built-in scales allow passengers to rearrange their luggage to avoid overage charges. The expanded 21,000-sq-ft curbside floorplate includes new restrooms, new curtain wall and insulated metal panels fixed to the relocated exterior skin. Sleek wood-styled aluminum-paneled ceilings and large-format tile flooring installed throughout the terminal welcome passengers into the newly renovated space.
Structural slab extensions were engineered to capture excess capacity in existing columns and foundations supporting a cantilevered floor, thus effectively eliminating the need for additional columns. Expansion of the Level 6 floor slab accommodates the future addition of more ticketing, check-in and security screening areas.

Photo courtesy of Hensel Phelps and Denver International Airport
The Level 4 arrival and departures train platforms and escalators surrounding the Phase 1 work required extensive coordination to maintain train operations and safety for all passengers and staff. At one point, the project team was performing so efficiently that when the train schedules changed, they were able to clean up the site within 15 minutes.

Photo courtesy of Hensel Phelps and Denver International Airport
Additional efforts included outreach to minority/woman-owned and small business enterprises to meet the project’s required 18% workforce development goal. The team partnered with WORKNOW, a local nonprofit that helps current workers and new job seekers improve their skills. That provided workers on the Great Hall project with training, tools, gear and financial assistance.
These and other measures enabled Phase one of the project to be delivered under budget and 10 days ahead of schedule, just in time for the start of the airport’s busy holiday season.





Post a comment to this article
Report Abusive Comment