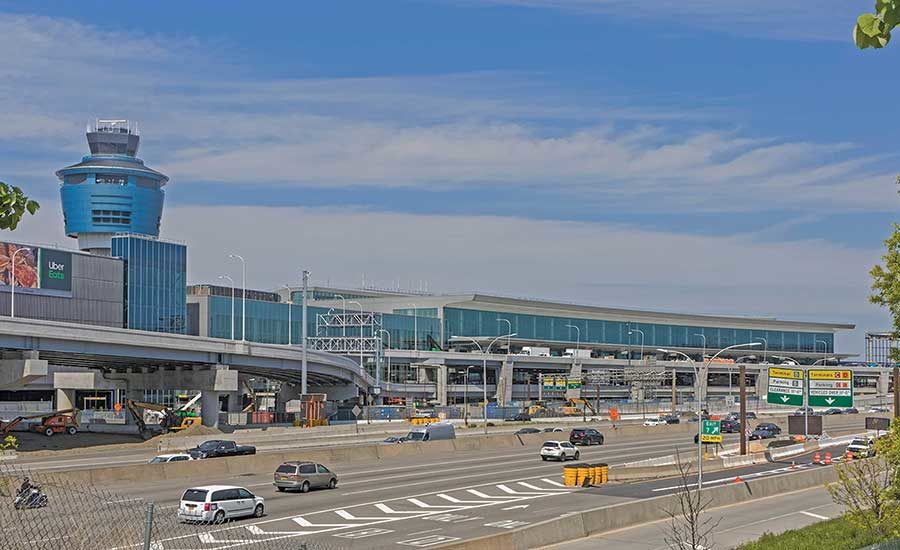LaGuardia Airport, Terminal B Arrivals and Departures Hall (Headhouse)
Queens, N.Y.
Project of the Year Finalist and Best Project
Owner: LaGuardia Gateway Partners
Lead Design Firms: WSP PB, HOK
General Contractor: Skanska Walsh Joint Venture
No major airport terminal upgrade is easy, especially when the facility must remain fully operational throughout construction. Over nearly four years, the LaGuardia project team says it successfully executed a $4-billion makeover of the original 1960s-era facility—literally building in front, behind and above existing spaces—all while safely and efficiently accommodating steadily increasing passenger traffic, including a record-setting 15 million arrivals and departures in 2019.
Such a massive schedule- and quality-driven effort presented no shortage of operations and logistical challenges, pushing stakeholder collaboration to new levels using the latest construction management software and technology for a multi-faceted project spanning 850,000 sq ft, the submission says.
The project team coordinated nearly 30 separate 3D design models and used 360-degree photography and laser scanning prior to and during construction to limit clashes, changes and guesswork, which cut material and labor costs.
Once the project got under way, material and production tracking recorded field productivity, enabling the project team to stay ahead of potential schedule conflicts. Synchronizing round-the-clock deliveries and installation of massive structural steel elements totaling nearly 40,000 tons, not to mention other oversized materials, minimized traffic impacts. Cranes used for steel erection were precisely positioned to prevent them from obstructing air traffic controllers’ line-of-sight views of the airfield.
Prior to the arrival of curtainwall glass, the building was enclosed with a temporary covering so interior trades could continue their work unfettered by weather conditions. A temporarily “floating dance floor” suspended 10 ft from the ceiling allowed overhead mechanical, electrical and plumbing work to proceed concurrent with floor-level improvements such as installation of check-in kiosks and HVAC equipment.
Because LaGuardia Airport is a community asset, minority- and woman-owned business enterprise participation was a top priority. In addition to matching scopes of work with firms’ available skills and resources, the project provided extensive training to help them navigate complexities and scale. In addition, the community at large was closely engaged with the project from the outset, allowing potential issues to be quickly rectified, says the submission.
To resolve concerns about thousands of project team members using local streets for parking, contractor leadership worked with local governments to identify off-site parking areas and implement other site access measures to help relieve traffic congestion.
Speed did not compromise the project team’s approach to safety. More than 3 million work hours were recorded with a 1.94 recordable incident rate, an achievement that evidenced teamwide commitment and communication. Daily hazard analyses and discussions between supervisors and crew members addressed all questions and concerns.
Prior to the start of a new operation, crew members involved with specific tasks were required to sign a detailed written construction work plan. Incidents were immediately reviewed to identify lessons learned to prevent recurrence, the submitters say. When the coronavirus pandemic emerged in the project’s closing months, the project team quickly deployed measures to ensure safe working conditions for onsite employees and craft workers, an effort that kept incident rates lower than the industry average.
As remaining phases of the 1.3 million-sq-ft Terminal B upgrade come on line, they will link to what the submission terms is a new four-level showpiece of aviation design that incorporates soaring ceilings and an abundance of natural light, creating a comfortable and welcoming ambiance for passengers. The building connects directly to the new eastern concourse gates via dual pedestrian bridges built over the top of the original terminal and its taxi lanes.
On track to receive LEED Gold certification, the terminal’s indoor green spaces are modeled after New York City’s urban pocket parks and include lush landscaping and sculptural benches, ample gate seating areas with charging stations and other passenger amenities.
Sixty-ft-high ceilings and floor-to-ceiling windows flood the space with natural light. Interior finishes and features accentuate the spatial volume of the new terminal’s sculptural form, promoting the easy flow of passengers.
Other project elements include significant support infrastructure such as a central heating and refrigeration plant, a hydrant aircraft fueling system, and a 7-mile-long baggage handling system that is powered by 1,200 individual motors that are designed to switch off when not in use to reduce energy consumption. According to the submission, Terminal B will also boast the largest fiber optic data network that has been installed at a commercial airport in the U.S.
Back to New York Region's Best Projects Display Innovation, Quality










Post a comment to this article
Report Abusive Comment