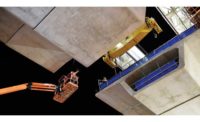Atlanta’s Global Gateway Expansion Nears Final Two-Year Leg of $6-Billion Journey
The decade-long expansion of Atlanta Hartsfield-Jackson International Airport has suffered its share of turbulence, but the $6-billion capital program is now soaring to new heights with elevated roads and a new terminal, and to new depths, with key components located beneath an active taxiway.


All construction procurements are complete, with 256 active subcontracts and $30 million-a-month in work now under way. The new 12-gate Maynard H. Jackson Jr. International Terminal topped out this spring. Work continues on interior and baggage handling systems, as well as on cladding for the 1.2-million-sq-ft terminal, designed by Atlanta Gateway Designers, a joint venture of Atlanta-based Gresham, Smith & Partners and Duckett Design Group, East Point, Ga.
The city of Atlanta, which owns Hartsfield, still hopes to avoid a court fight with the original design team led by Omaha-based Leo A Daly, which sued after termination of its $34-million contract (ENR 8/22/05 p. 10). City officials are negotiating with the team on a possible settlement, says Daniel Molloy, until recently the airport’s assistant general manager for capital programs. He is now in a similar role in managing construction of a new airport complex in Abu Dhabi.
Atlanta’s $1.19-billion construction manager-at-risk contract is held by a joint venture of Holder Construction Co., Manhattan Construction Group, CD Moody and Hunt Construction Group. To support excavation that accompanied the T-shaped terminal and the underground automated people mover extension, crews imported 2 million cu yd of fill and built 35-ft-tall mechanically stabilized earth walls with precast panels, says Randy Rager, team executive project director.
The extension of the on-airport people mover system presents the major construction challenge moving forward. Crews excavated a total of some 144,000 cu yd of earth for a new tunnel 30-ft deep, employing the same conveyor belt system concept used for the airport’s 9,000-ft-long fifth runway.
The New Austrian Tunnelling Method was considered for the 1,200-ft-long, 40-ft-wide tunnel, which will link the new terminal to Concourse E to the west, beneath a taxiway. In the original design, two tunnels would be built using that method, while a pedestrian corridor would be open-cut. “In the revised scheme, we combined all that into one cut-and-cover project,” says Mike Williams, the airport’s assistant director of project management. That cut $41 million from the original plan’s budget.
The change also required the airport to shut down the taxiway from Labor Day 2008 to early December 2009. Excavation required clusters of four 7-in.-dia. micropiles encased in concrete to support a 20-ft-long beam that weighs 593 lbs per linear ft. It carries the transferred load from the existing concourse’s piles, now no longer buried in earth.
The tunnel’s tight space also required hand-excavated underpinning pits to support 15 perimeter concourse foundations. The 35-ft-deep holes support steel sheeting and shoring. Eventually, the exposed tunnel will be covered with 3 ft of fill, 2 ft of soil cement and the new 30-in. concrete apron. The people-mover tunnel ends in the five-level terminal’s bottom floor; the next underground level will accommodate international processing.
All is on schedule for a 2012 completion, but the airport still needs $650 million to complete the expansion. That is expected from bond sales, according to Molloy.


