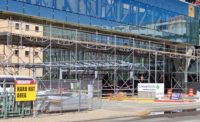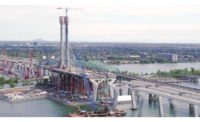After nearly 30 years, the MoPac Expressway intersections at Slaughter Lane and La Crosse Avenue in southwest Austin were in desperate need of an update. They were built in 1992, and since then the city’s population has nearly doubled, as has the traffic that travels MoPac daily. An estimated 21,000 cars traversed MoPac every day in 2010, and that figure is projected to reach 66,700 by 2030.
“The project was needed because there’s not enough capacity, and so there were major backups in peak hours,” explains Bob Austin, vice president with Lockwood, Andrews & Newnam Inc. (LAN), design engineer on the project.
In 2013, the Central Texas Regional Mobility Authority and the Texas Dept. of Transportation conducted an environmental study to determine the best options to reduce travel times and enhance safety at both intersections. TxDOT decided to construct underpasses at Slaughter Lane and La Crosse Avenue and relocate the MoPac main lanes under these two intersections. The main lanes, two in each direction, would be built inside the existing MoPac lanes, while the existing MoPac lanes would be rebuilt and serve as ramps to carry main lane traffic to Slaughter and La Crosse.
While the intersection at La Crosse is configured as a standard diamond interchange, the interchange at Slaughter is configured as a diverging diamond interchange (DDI). This will be the first DDI within the city limits, and the second built in the greater Austin area.
“So this project will not only add capacity, but it will also increase safety and it eliminates a lot of turning conflicts with a DDI at Slaughter. It will really help move the traffic safely,” Austin says.
TxDOT selected LAN in 2014 as the lead design engineer; the firm is also providing construction phase services. In August 2017, the $53.5-million design-bid-build project was awarded to general contractor Webber LLC. Construction began in January 2018 and is scheduled for completion in 2021.
Divergent Diamond
The MoPac Intersections project spans 2.7 miles, with the Slaughter bridge measuring 204 ft long and 116 ft wide and the La Crosse bridge 207 ft long and 94 ft wide. The intersections feature 11,250 sq ft of reinforced concrete slab, along with 3,562 sq ft of retaining wall spread footings, 14,009 sq ft of drilled shaft retaining walls and 85,849 sq ft of soil nail retaining walls. The design also includes 3,208 linear ft of noise walls.
“This project is kind of uniquely geared to using a diverging diamond because there was no access along Loop One [MoPac], and in order to properly utilize a diverging diamond interchange, there is no through traffic on the frontage roads running parallel to Loop One,” says Ralph Condra, construction engineer with LAN.
In a DDI, traffic is temporarily transferred to the left side of the road to increase traffic flow by allowing through-traffic and intersecting traffic turning left to proceed through the intersection simultaneously. “So the DDI will handle 40% more left turns with the same green time, with the same number of lanes,” Austin explains.
Within the project design, TxDOT requested that LAN include overhead sign bridges to very clearly indicate the direction each lane would go, Austin says.
“It does take a kind of a leap of faith and go ahead and shift to the opposite side of the road. Oncoming traffic is going to be to your right rather than your left. So it’s awkward until people get used to it,” Condra adds.
Rapid Pace
To limit construction impacts on the public, TxDOT and the project team used several strategies to help speed construction. One strategy involves the bridge’s design, which essentially calls for construction to be done from the top down.
“In other words, you build the drill shafts and the columns both as drill shafts from the original elevation, and then once you get all of the caps in place, you start excavating around and exposing the columns,” Condra says. “Then you use form liners to basically dress up those exposed columns, and then excavate for the main lanes underneath the new bridge.”
Utilizing precast caps and collars helped accelerate construction as well, Austin adds.
The center bent drill shafts for both bridges were 30 ft long, with 18.5 ft subsequently exposed, Condra says. The original design includes a total of 56 bridge drill shafts—including 1,566 linear ft of 24-in. drill shafts and 5,842 linear ft of 36-in. drill shafts—across both bridges, with 16 of those exposed and converted to columns using form liners.
In order to maintain traffic flow during construction, the Webber team drilled piers through the existing pavement during nightly closures, then installed the caps on top of the abutment, says Mario Rosino, senior project manager with Webber. “Then we would cover the bent of the abutments and the center bent with steel plates.”
TxDOT included a milestone incentive/disincentive component into the contract. The first milestone was completing Slaughter bridge and opening the new main lanes underneath within 150 working days. Webber completed this in 100 days, achieving the maximum incentive of $1 million, Rosino says.
The second milestone was putting the diverging diamond configuration to work within 70 working days, and Webber “managed to do it in 50 days and achieve the maximum milestone bonus [of $300,000]. With that, we were able to deliver the Slaughter Lane intersection in a total of 150 working days,” Rosino says.
Underground Plights
Per the project’s design, the Slaughter intersection was completed first, and as of November, 95% of the northern part of the project was complete. The third and final milestone involves the reopening of the La Crosse Avenue bridge and a lane on both north and southbound main lanes within 70 working days, with an incentive of $10,000 a day, or a maximum of $200,000.
On the La Crosse side, which is part of the Edwards Aquifer Recharge Zone, the team has run into complications. While excavation for the main lanes successfully went down to grade, when the team started to excavate for drill shafts, they began to encounter karst formations, or underground caverns. This is delaying work on the La Crosse side of the project, Rosino says.
“It’s forced some redesign and some adaptations of the design. You really can’t kind of predict these things,” Condra says of the karst formations. “They really are variable as far as where they show up, so you really don’t know where they’re at until you start excavating.”
“[Karst formations] really are variable as far as where they show up, so you really don’t know where they’re at until you start excavating.”
– Ralph Condra, Construction Engineer, LAN
On top of that, given the location in the zone, the design team was required to include both temporary and permanent erosion control measures that include detention ponds and batch detention basins. “We also have larger detention ponds that they outlet into so that no water elevations downstream will rise due to this project,” Austin says. “So it’s not only taking care of the water quality, but also the water quantity downstream. We spent a lot of time and effort on that, both during design and during construction.”
These detention ponds and batch detention basins are meant to capture the first flush off of the pavement to protect the recharge of the Edwards Aquifer. The presence of the karst features where the detention ponds are supposed to be obviously created some issues, Condra says. The team ended up adding two storm drains, one on each end of the project. This preserved the needed capacities of the detention basins and detainment elevations while the grading was modified slightly as a result of the karst formations, according to Micah Smith, project manager with TxDOT.
The addition of the storm drains also helped with another issue: preservation of heritage trees of specific species that were greater than 2 ft in diameter. One heritage tree was saved by the addition of a storm drain, along with regrading and realigning the ditch from the outfall to the detention basin, Smith adds.
As for the karst formations, they create a chronic problem on some of the soil nail walls. “When we would excavate and encounter a large void, we would have to go back to the designer on the soil nail walls and get an adjusted location of those soil nails to account for the void. So it’s not really symmetrical all the time,” Condra explains.
As karst formations are discovered, all openings and connections are sealed off, the feature is backfilled and a cap designed for that specific feature is poured, explains Vishwas Khurasiya, project engineer with Webber. The center bent of the La Crosse bridge is currently being redesigned due to extensive karst formations at that location. To ensure the stability of the bridge, drill shafts—16 additional to supplement the original seven—and a spread footing have been added.
Another difficulty has been the sheer amount of excavation. “The project has 750,000 cubic yards of excavation and only about 38,000 cubic yards of embankment,” Rosino says. “So there is a considerable amount of material to haul off from the job because it can’t be reused.”
Since the rock in this area is particularly tough, Webber’s team had to try a few different options to get through it. “We tried using bulldozers to D11s—we ended up using rock mining machines,” Rosino says.
Working through all the necessary design changes and additions has pushed the project cost up to $54.4 million as of December. Webber’s team requested a suspension of milestone time, which will resume once the karst-related delays are complete, Khurasiya says.
“We’re going to push to have the project completed by 2020,” Rosino says.










Post a comment to this article
Report Abusive Comment