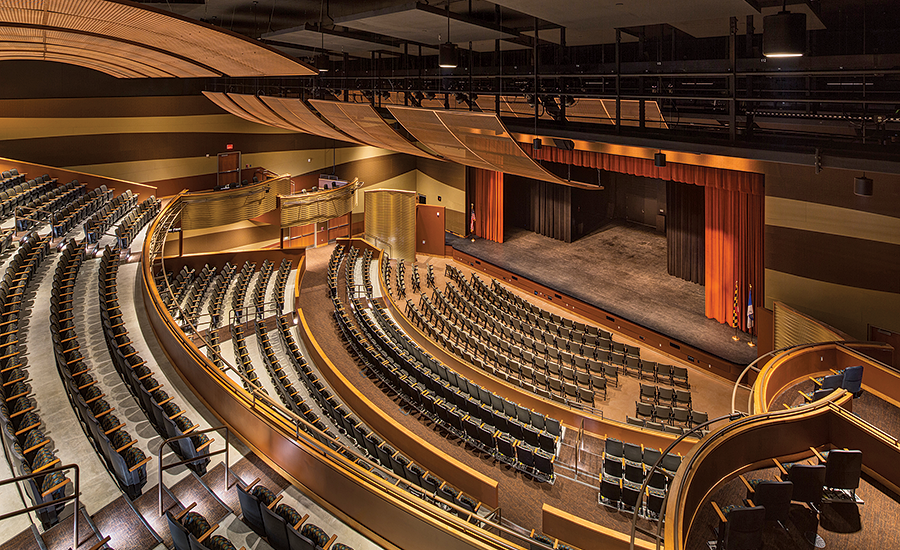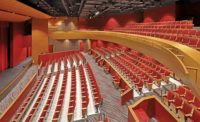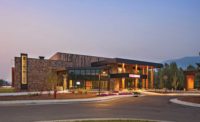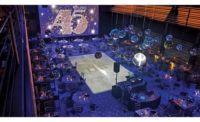Two stories of underutilized exhibit space were converted into a new 1,200-seat performance venue with a proscenium stage, fly gallery, orchestra pit and balcony seating. After removing a 20,000-sq-ft concrete floor slab and supporting structure, the project team constructed a new cantilevered balcony framed with only two columns penetrating the lower level of seating and a 72-in.-deep plate girder. Multiple levels of catwalk access were integrated within restricted vertical space.
Complementing the theater’s “silent” displacement cooling system are a variety of noise-control measures, such as custom-sized acoustically lined ducts to reduce turbulence-generated noise; installation of sound attenuators at the rooftop units; and acoustic lagging over selected ducts to dampen the transmission of breakout noise.
Ancillary support areas, such as green rooms, dressing rooms, catwalk levels, technical control booths and production storage, were carefully located within the existing convention center layout to provide seamless behind-the-scenes activities.
Other features of the center include a new pre-function lobby, intimate seating configurations and an acoustically engineered fabric wall system.
The convention center hosted events during construction, requiring that work activities be carefully coordinated to prevent disruption and safeguard occupants. An air monitoring system helped verify that no hazardous gases formed at the higher elevations.
Ocean City Convention Center/Performing Arts Center
Ocean City, Md.
Key Players
Owner Town of Ocean City
Lead Design Becker Morgan Group
General Contractor The Whiting-Turner Contracting Co.
Design Architect GWWO/Architects
Structural Engineer Morabito Consultants
Civil Engineer Becker Morgan Group
MEP Engineer WFT Engineering
Theatre Consultant Theatre Consultants Collaborative





Post a comment to this article
Report Abusive Comment