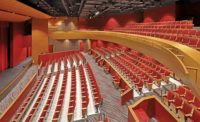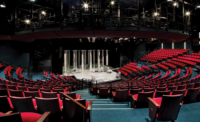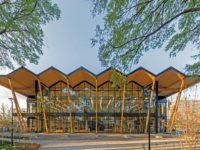NAU Kitt Recital Hall
Flagstaff, Ariz.
Best Project and Project of the Year Finalist
Owner/Developer: Northern Arizona University
General Contractor: CORE Construction
Lead Design Firm: RSP Architects
Structural Engineer: Meyer, Borgman & Johnson
Civil Engineer: Peak Engineering
MEP Engineer: Henderson Engineers
Theater Consultant: The Ruzika Co.
Fire/Life Safety: Fisher Engineering
The Kitt Recital Hall project revived an aging facility by creating a link between Ardrey Auditorium and the Performing and Fine Arts facilities on the Northern Arizona University campus. Features include disabled-accessible entry lobbies, pre-function space, a 255-seat music hall and student rehearsal and practice rooms.
The project team had no shortage of challenges, which included delivery and technical issues as well as difficulties associated with the acoustics for several different spaces and an underfloor HVAC system.
Carrie Perrone, associate principal, RSP Architects, says the new building was sited between three additions that had been built during three different decades. It also had to fit within the context of a larger arts complex and become the centerpiece and entry point for all three performance venues.
The design challenge was to provide acoustical excellence in the new spaces while limiting sound transmission across the venues—Ardrey Auditorium, Kitt Recital Hall and Clifford-White Theater. Perrone says to tackle acoustics, the team opted for box-in-box systems, which require separation and isolation of the building superstructure from the interior structure of each venue, including walls, floors and ceilings.
Floors are kinetic sprung floating concrete with uncoupled double walls and ceilings. A floating structural stem wall was attached to cast-in-place walls to divert new roof loads around existing steel. By doing that, the remaining steel could support the floor loads.
A large underfloor plenum HVAC system reduces acoustic noise generated by equipment adjacent to performance spaces. Perrone says the design team used a series of planned 90-degree turns and installed insulated ducts to dissipate sound where the air flow terminates. The team used a BIM model to fit each section of ductwork before fabrication, especially given the complicated geometry of the space and its existing conditions.
Acoustic performance within the venues and practice rooms was fine-tuned using a mix of complex wall shapes and targeted absorption and variable acoustic chambers.
Developers took special care with placement of the recital hall because the owner wanted to locate it near existing venues and improve community access.
The hall’s cantilevered form features a copper panel blended with the traditional campus red brick. The project also removed an underutilized and aging portion of the existing facility and a large exterior ramp to the second-floor entry of the 1,500-seat Ardrey Auditorium.
For the construction team, the tight, active site caused many issues, specifically a lack of materials storage and daily exposure to student traffic on campus. The team solved site issues in part by rigorous planning of materials delivery and establishing shuttles for personnel transport. The close proximity to students forced crews to limit open excavation and move the site entrance as construction tasks evolved.
Kitt Recital Hall is tracking LEED Gold certification. Eco-friendly features include a high-efficiency, in-floor heating system in the chamber and lobby areas, recycled demolition materials and a high-performance glazing system. The recital hall was completed with no reported lost-time incidents or injuries.
Back to "ENR Southwest's 2019 Best Projects: Innovation, Skillful Renovations Lauded"







Post a comment to this article
Report Abusive Comment