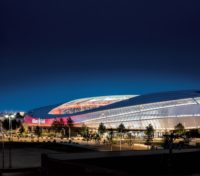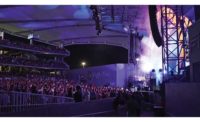Audi Field
Washington, D.C.
BEST PROJECT
Owner: D.C. United
Lead Design Firms: Populous and Michael Marshall Design (Formerly Marshall Moya Design)
General Contractor: Turner Construction Co.
Civil Engineer: WSP USA
Structural Engineer: A + F Engineers
MEP Engineer: ME Engineers
Subcontractors: Schuff Steel; Mascaro Concrete Co.; Gate Precast; Kalkreuth Roofing & Sheet Metal Inc.; Precision Turf Management Inc.
Crews completed the 20,000-seat soccer-specific stadium in Southwest Washington, D.C., in 17 months, just in time for D.C. United to host its first Major League Soccer match in its new home. “The deadline was immovable since they already scheduled games in,” one judge said, referring to D.C. United’s July 14, 2018, debut match at the stadium. “They were using a process of ‘plan to check and adjust.’ It was a project that required a lot of control to make it hit the mark as far as scheduled completion.”
The stadium was built on a former scrap yard, and poor soil conditions threatened to derail the design-assist/design-build project’s accelerated schedule, the team says. The project team also says that it thought soil remediation had been completed before the stadium’s groundbreaking in February 2017. Excavation for the footings and foundations, however, revealed contaminated soils that required additional unforeseen earthwork, including undercutting, stockpiling and haul-off to facilities specializing in the remediation of the contaminated soils. Working closely with its subcontractors, Turner says it developed “logistics and work plans that would not impede the productivity necessary to meet the critical path schedule.” One judge said the project team dealt with the contaminated soils “pretty effectively.”
The 360,000-sq-ft facility also included plate girders to support cantilevered canopies—each more than 400 ft long—designed to help the project team deliver the stadium on time. Installed on the stadium’s east and west sides, the plate girders were fabricated and installed more quickly and easily than a traditional truss system. Half of the 24 tapered plate girders are 65 ft long; the other half are 116 ft long. The plate girders are 12 ft deep at their deepest point and 21 in. at the narrowest point.
The plate girders also helped the team achieve stringent vibration criteria and also helped mitigate site constraints, such as an electric utility company easement. Underground electrical lines as large as 230kv run the full span of the stadium’s east side.
The project was completed on time and came in at its $210-million budget for the stadium’s design and construction, the team says, including a team apparel store and the concession signage and fit-outs.
Because the stadium sits on less than 13 acres, the project team saved space inside the stadium by building one of the steepest seating rakes in the league, at more than 33 degrees, according to Populous.
Built without a public parking lot, the facility has 83 bicycle parking spaces and 190 bicycle valet spaces. The project also includes 500,000 sq ft of mixed-use retail and residential space. A plaza outside the stadium is designed to host non-game-day activities such as movie nights and food truck gatherings.
Back to "MidAtlantic's 2019 Best Projects Shine Across The Region"








Post a comment to this article
Report Abusive Comment