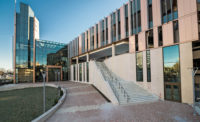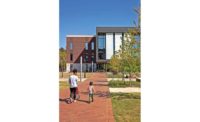North Carolina Agricultural & Technical State University Student Center
Greensboro, N.C.
Award of Merit
Owner: North Carolina A&T State University
General Contractor: Balfour Beatty and D.H. Griffin Construction in Association With C2 Contractors
Architect: Vines Architecture
Structural Engineer: Stewart Engineering
Civil Engineer: Covington and Associates
MEP Engineer: RMF Engineering
Just as construction was underway, the state instituted regulatory changes that forced a redesign of the original 183,000-sq-ft plan. The team collaborated to bring the project within budget after the first redesign attempt came in roughly $1 million over budget. The team scheduled demolition of the old student center during redesign to recoup time.
An advanced design and phasing plan was required to maintain operations of some student union services and for minor upgrades to an alternate building on campus that was used as a temporary swing space.
The building’s exterior is clad with a double skin system, featuring curtain wall and insulated wall panels. Both are covered with a perforated metal screening system—or veil—that was suspended and cantilevered away from the enclosure systems.
The completed 175,000-sq-ft student center provides improved and expanded student organization spaces, multiple dining areas, 18 meeting spaces, recreation areas, entertainment spaces, lounges, study areas and several retail spaces, including a 10,000-sq-ft bookstore.
One week before the official ribbon cutting, the student center was in the potential path of a Category 4 hurricane. The project team was able to coordinate with subcontractors and safety personnel to secure the jobsite, and the ribbon-cutting ceremony was held on the original date, as planned.
Back to "Southeast's Best Projects Shine With Stellar Results"





Post a comment to this article
Report Abusive Comment