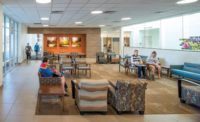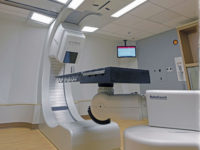Miami Cancer Institute at Baptist Health South Florida
Miami
Award of Merit
Owner: Baptist Health South Florida
Lead Design Firm: MGE Architects
General Contractor: Robins & Morton
Civil Engineer: David Plummer & Associates
Structural Engineer: Bliss & Nytray Inc.
MEP Engineer: TLC Engineering for Architecture
Robins & Morton partnered early with project designers, subcontractors, the client and community stakeholders to construct the Miami Cancer Institute, which includes a 305,000-sq-ft outpatient cancer center and an adjacent 140,000-sq-ft clinical research building. The facility is the only North American cancer center to house every available treatment modality under the same roof and is also home to South Florida’s first proton therapy center.
The project required construction of a 70,000-sq-ft radiation oncology department, a 350-ft pedestrian walkway connecting it to Baptist Hospital, two parking garage structures and a 15,000-sq-ft central energy plant, all built to withstand a Category 5 hurricane.
After the completion of construction documents, the owner handed contractors a significant challenge when it decided to add a proton therapy center. The decision prompted project team members to reconfigure the design, move buildings around, redo wind studies and change the building’s structural design and program.
The scope redesign pushed back the construction start by four months. The team had expected a full building permit in June of 2014, but did not receive it until late September. By rephasing the project and overlapping some construction activities, contractors were able to complete construction in time for Baptist Health to open the facility three months early.
Related Article: Projects Shine With Construction Savvy





Post a comment to this article
Report Abusive Comment