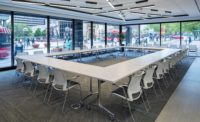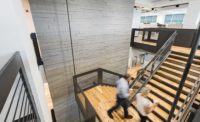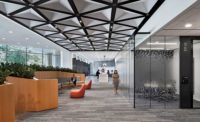Suffolk’s Miami Smart Lab Fit-out
Miami
Best Project
Owner: Suffolk
Lead Design Firm: HLW International LLP
General Contractor: Suffolk
Design, Engineering and Manufacturing: CyberTouch
Following up on the successful rollout of its Smart Lab facilities in San Francisco and New York, Suffolk added the technology-based collaboration space to its Miami offices. Designed as a dedicated space that allows the contractor to share its most sophisticated tools and technologies with its clients, architects and trade partners in order to improve collaboration, Suffolk’s 1,300-sq-ft Miami Smart Lab features a Data Wall, a Huddlewall and a CAVE. The Data Wall delivers a live feed, including metrics, from current project sites, allowing the contractor to better measure progress and identify trends. The Huddlewall enhances team collaboration and problem solving by displaying multiple screens of information, while the CAVE provides a virtual environment that enables visualization of future projects.
During construction, Suffolk maintained the active work environment in its office, which houses more than 50 employees. Suffolk worked closely with trade partners to schedule deliveries, minimize dust and debris and coordinate more disruptive activities during off-hours. The building itself is under a strict noise ordinance to minimize interruption to tenants above and below. As a result of its preplanning, Suffolk says it received no complaints from the building management during the build process.
Suffolk laser-scanned the fit-out area early in the design phase to provide a 3D model of the existing conditions to the architect. Suffolk created BIM models of the space to coordinate with offsite stakeholders. The model was also used to study different space configuration ideas with the various stakeholders and end-users.
The Smart Lab, which was completed on time and on budget, created a connection between the lab and the open-office environment of the existing spaces. During design, glass walls were added to the space to create a smoother transition from the existing office. To explore glass wall options, the same technologies that were ultimately installed in the Miami project were used during design. Glass walls were modeled and the same virtual reality technology used in the CAVE was employed to help Suffolk’s general manager visualize options. The technology enabled the team to come to a consensus and the glass walls were incorporated into the final design. Similar modeling technology was also utilized to illustrate the placement of wall graphics and branding to support the Smart Lab’s vision.








Post a comment to this article
Report Abusive Comment