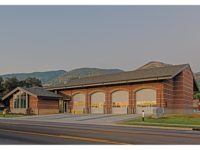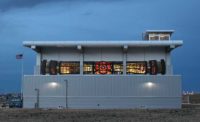City of Boise Fire Station 8
Boise
Award of Merit
Owner: City of Boise
Lead Design Firm: Cole Architects
General Contractor: Engineered Structures Inc. (ESI)
Structural Engineer: KPFF
Civil Engineer: Breckon Land Design Inc.
MEP Engineer: Musgrove Engineering
Design Consultant: TCA Architecture
Key Subcontractors: Buss Mechanical Services; Dura-Top Industries; Intermountain Erectors Inc.; Lakeridge Plumbing & Mechanical; The Masonry Center
The two-story Boise Fire Station 8 is the city’s newest home for paramedics and firefighters. The building includes three drive-through vehicle bays, administrative areas, a crew living and sleeping area and a gym. The building even has a brass fire pole that gives the team quick access from the second to first floor during emergency calls.
Crews built the 11,000-sq-ft structure on a small site in some of the harshest winter conditions seen in years. Various trades worked together to maximize the limited dry-storage areas, comply with stringent LEED requirements and keep materials from freezing. The limited site access also meant crews had to erect scaffolding at the time of mobilization, creating a single drive path and enabling on-time deliveries. The project also includes development of nearly three-quarters of an acre with new stormwater, concrete paving and frontage improvements.
Related Article: ENR Mountain States Best Projects 2018: A Healthy Mix of Public and Private Projects Garner This Year's Top Awards





Post a comment to this article
Report Abusive Comment