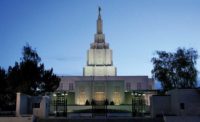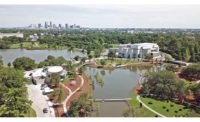Christ Fellowship
McKinney, Texas
Award of Merit
Owner: Christ Fellowship Church
Lead Design Firm: Good Fulton & Farrell
General Contractor: Turner Construction Co.
Structural Engineer: L.A. Fuess Partners Inc.
MEP Engineer: Purdy-McGuire Inc.
Subcontractors: All Commercial Floors Inc.; Barber Specialties Inc.; Beco Metal Works; CEC Facilities; Garland Glass; KT Electric; RJS Painting Inc.; Salas Plumbing Inc.; Southwest Construction; Western States Fire Protection Co.; Woodhaus Inc.; Wrangler Roofing
The 60,000-sq-ft expansion and renovation of Christ Fellowship Church included a 400-seat multipurpose area, a children’s second-floor worship center, redesigned classrooms, conversion of a double-volume gymnasium into additional classrooms, more parking and other campus upgrades.
Careful preconstruction controlled costs, while phasing kept the church’s daily operations running without major impacts. BIM was used throughout the project.
At the design stage, the team initially struggled because above-ceiling and underslab areas could not be explored in detail without damaging them. Using laser scans and surveys allowed the team to get the information needed to address concerns.
Having to create a second floor inside the existing gym just 10 ft from the new day school required close collaboration with the church and city officials to minimize noise and ensure the safety and security of the children.
The team implemented lean construction practices and pull planning with all parties to deliver the project on time and within budget in April 2018.
Back to "ENR Texas & Louisiana Best Projects 2018: Building the Best Across the South"





Post a comment to this article
Report Abusive Comment