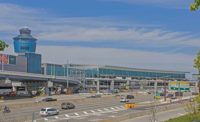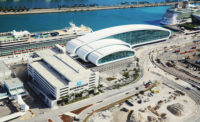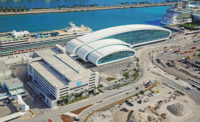LaGuardia Airport Terminal B Garage
New York City
Best Project
Owner: LaGuardia Gateway Partners
Lead Design Firm: WSP/HOK
General Contractor: Skanska Walsh Design-Build Joint Venture
The Terminal B Parking Garage at LaGuardia Airport is a seven-floor, 1.14-million-sq-ft precast structure providing 3,100 parking spaces. It’s part of an elaborate $8-billion, multiphase construction plan designed to enable the airport’s 30 million annual passengers to continue flying while the entire airport is rebuilt.
Once the new terminal is finished, the garage’s two fully enclosed walkways, one on Level 2 and another on Level 4, will provide passengers with easy, direct access to the arrivals hall.
The structure was built with 2,741 precast concrete members of up to 30 tons each. The structural design is based on 165 moment frames, each weighing 50 tons, instead of typical shear walls, thus providing ample ventilation and exceeding open-air code requirements.
Each floor has a 163,500-sq-ft footprint, but there is no location in the garage where the line of sight to the opposite end of the structure is obstructed. This makes it safer and easier to monitor and also leverages innovations like an intelligent parking guidance system, which gives users a real-time view of space availability.
Operations for fabrication, delivery and installation of these pieces happened 24 hours a day, six days a week. Each precast piece was built and delivered from facilities within 80 to 150 miles of the airport. Delivery was a complicated logistical undertaking, with the most significant 30-ton, “double tee” pieces weighing as much or more than 10 full-size automobiles.
As part of the Construction Waste Management Plan, the project team was able to recycle 21,604 tons of concrete from the demolition of the original garage — 99.92% of debris. Of this, 2,475 tons were reused on the adjacent jobsite.
Our judges noted that in a constrained environment, the construction approach was efficient and well-coordinated with airport activities all around. They also found that innovations regarding precast and foundation design demonstrated use of the best technological approaches to a difficult site and foundation condition. Aesthetically, they said, the exterior cladding and modern look fits well with the new airport’s aesthetics.
The team completed the project to occupancy within 18 months after financial close of the parent public-private partnership project.








Post a comment to this article
Report Abusive Comment