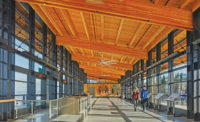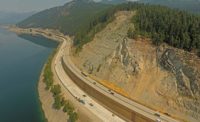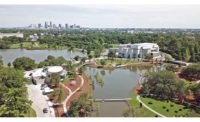Portland Japanese Garden Expansion
Portland, Ore.
Best Project, Cultural/Worship
Key Players
Owner: Japanese Garden Society of Oregon
Lead Design Firm: Kengo Kuma & Associates
General Contractor: Hoffman Construction
Civil/Structural Engineer: KPFF Consulting Engineers
MEP Engineer: PAE Engineers
Sustainability Consulting: Green Building Services
While building the 18.5-ft-tall castle wall at the Portland Japanese Garden’s Cultural Expansion Crossing, the project’s 15th-generation Japanese stonemason followed one simple rule: Place each of the wall’s enormous granite blocks only once.
The choice to build a historically accurate ano-zumi, or dry stone wall, rather than a conventional retaining wall to hold back the western slope reflects the care and craftsmanship in every detail of the $33.5-million project.
Led by Suminori Awata, who speaks no English, the masons used a forklift and a choke cable to place the 2- to 15-ton stones. Then came the painstaking job of minutely adjusting each stone so it interlocks with the rest, adding only small ballast stones to join the foundation pieces.
“We would place a 5-ton boulder and then move it five times before it was in the right spot and orientation,” says Derek Monson, project manager for general contractor Hoffman Construction. “It was challenging, but we had the right team that took that extra level of effort to make sure it turned out how they wanted it.”
Designed by Kengo Kuma & Associates, Tokyo, the project added three buildings, a bridge and a courtyard in 3.4 acres of space compliant with the Americans With Disabilities Act. The expansion acts as a fresh gateway to the five original gardens established in 1967, long considered one of the most authentic Japanese gardens outside of Japan. The project, which was completed in the spring—timed to the blossoming of a key cherry tree—dealt with record snowfalls that made getting to the elevated, hilly site problematic as well as a design never built to such a large scale in the U.S.
The 185-ft-long wall contains 800 tons of Baker blue granite hand-selected from a Baker City, Ore., quarry and is the largest of its kind outside Japan and the first in the U.S. Unlike a Western-style retaining wall, the castle wall starts with a large cornerstone inserted into the ground at a 90- to 110-degree angle.
At times, Monson says, it was difficult to tell if they were working on a structural project or a landscape project. Rather than employ large crews to accelerate the installations, the team used a handful of skilled masons who worked for more than a year using 1,000 tons of boulders to build the stone retaining walls, accent walls, water features and runoff streams. The western castle wall was finished four weeks ahead of schedule, allowing the crew to build a smaller replica in the lower garden.
“We were very proactive in how we were affecting the landscape,” says Christopher Pitt, structural engineer on the project for KPFF’s Portland office. “If you have a nice structure, but wreck the landscape, you didn’t have success.”
Working with Kengo Kuma’s designs was a challenge, Monson says. The three buildings—a learning center, garden house and cantilevered tea house—included irregular geometries, with four different angles joining together in the ceiling. This design required compound miter cuts with multiple angles in a wood panel and not just a piece of trim.
“There is absolutely no tolerance,” Monson says. “You can see where everything comes into each other and any incorrect cutting or gap and you ... ruined a panel. It was very tricky, time-consuming and required perfection.”
The café posed a unique challenge because the structure cantilevers on a moving hillside. To counteract the unstable slopes of the hills, KPFF used micropiles with soil creep forces and tiebacks to keep the building from shifting or sliding horizontally.
Kengo Kuma’s Balazs Bognar says the design emerged from existing conditions rather than something new. “If our mission as architects was to connect a continuous path from the city at the bottom of the hill to the gardens at the top,” he says, “then the buildings themselves simply provide those connections.”
Materials were chosen to connect visitors to nature, Bognar says. All glass and wood screens open fully to allow indoor-outdoor movement and the eaves are up to 10 ft deep to “allow us to experience the rain under low, outdoor shelter or to spend time under softened shade when it is sunny.”
Monson says they worked with materials new to them, including a particle board called oriented strand board, which was taken to a planer and then painted and sealed to mimic Japanese aesthetics. Wood imported from Japan was shaped by hand with a hammer, chisel and planer to create panels for the doors. The green roof included porous compressed ceramic tiles from Japan. All the little extras added up to an intricate design; the steel subcontractor said the designs required the most complicated steel package they had ever seen. Pitt added that custom connections in the roof were required to get the aesthetics and thinness down to the design specifications, but still within needed strength tolerances.
“There were a lot of complicated details to make the geometry work,” says Pitt, referring to both the buildings’ steel framing, which has angles not common in American design, and to the use of detailed wood. “We got very fine-tuned in terms of designing with little bits of delicate wood.”
Authenticity and craftsmanship were priorities for the project, says Steve Bloom, the garden’s CEO. From castle walls to village buildings, the Cultural Expansion Crossing “offers visitors an experience rarely had outside of Japan.”
Related Article: Top Projects Reflect Innovation, Creativity








