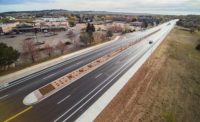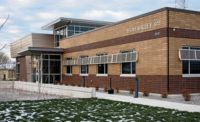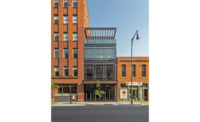Blue Moon RiNo Brewery and Restaurant
Denver
Best Project
Owner: MillerCoors
Lead Design Firm: Roth Sheppard Architects
General Contractor: Hyder Construction
Civil Engineer: JVA Consulting Engineers
Structural Engineer: Wallace Engineering
MEP Engineer: McGrath Inc.
Electrical Engineer: C3S Inc.
Landscape Architect: R Design LLC
Food Service Engineer: Ricca Design Studios, Denver
Subcontractors: Murphy Co.; Kenny Electric; Assurance Fire Systems; Building Restoration Specialties Inc.; Colorado Steel Inc.; Boston Woodworking Co.; Brick Masters Masonry
In just seven months, crews transformed a 1950s-industrial warehouse into a hip new brewery and restaurant for Blue Moon Brewing Co. Located in Denver’s emerging River North (RiNo) neighborhood, the facility can produce 10,000 barrels per year, plus another 2,000 barrels in its special pilot brewery. Together, the restaurant and tap room can seat up to 400 patrons. There’s also a patio and a stage for live music.
The 30,00-sq-ft space contains a 20-barrel brewing system, several 40- and 60-barrel fermenters and 30 tap lines. In addition to serving their trademark Blue Moon beer, the owners can offer as many as 24 different beers on tap, all brewed within the facility. Guests can walk in, grab a beer and take a self-guided tour around the brew house.
The construction contract totaled nearly $7.3 million, but the project included another $7 million in brewery equipment installed by the owner, working with the project team. Much of the work was done out of sequence because Blue Moon wanted to brew beer before the opening. That way, customers could have a fresh beer on the very first day.
With brewing equipment already operating while construction was underway, the team had to work carefully around the beer-making process. For example, crews installed chemical-resistant flooring in the brew house and fermentation areas after the brewery equipment was in place. The tanks were placed on pedestals, then the floor was laid beneath them.
The team faced more than the usual scheduling issues on a fast-track project, such as installing utility lines on busy 38th Street. The task was complicated by heavy traffic, deep crossings, new city requirements and nearby light-rail construction. By working closely with the city of Denver, the team locked in firm dates and worked weekends to finish on time.
Unforeseen conditions also created difficulties. No accurate plans existed for the 60-year-old building, and while roughing in the project underground, workers noticed that the footings were smaller than anticipated. Working with the engineer, crews placed larger footings around the foundations and added 30-ft helical pier foundations, a solution with a minimal impact on the schedule.
Related Article: Institutional Work Leads Field of 2017 Best Projects Winners






Post a comment to this article
Report Abusive Comment